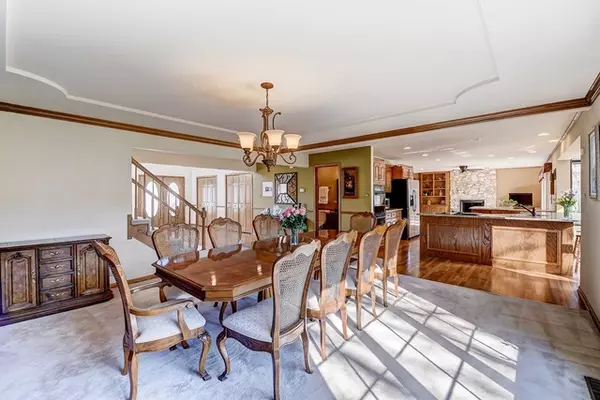$549,000
$569,000
3.5%For more information regarding the value of a property, please contact us for a free consultation.
8612 Dory Lane Willow Springs, IL 60480
4 Beds
3.5 Baths
3,345 SqFt
Key Details
Sold Price $549,000
Property Type Single Family Home
Sub Type Detached Single
Listing Status Sold
Purchase Type For Sale
Square Footage 3,345 sqft
Price per Sqft $164
Subdivision Indian Creek
MLS Listing ID 10273278
Sold Date 03/20/20
Style Traditional
Bedrooms 4
Full Baths 3
Half Baths 1
Year Built 1995
Annual Tax Amount $12,011
Tax Year 2018
Lot Size 0.284 Acres
Lot Dimensions 42.88 X 150.21 X 143 X 136
Property Description
Expansive newer home on a tranquil tree-lined cul-de-sac in Willow Springs' desirable Indian Creek subdivision. Award winning Pleasantdale & LT School Districts! This fantastic home's first floor layout features a sun-drenched two story foyer & living room, formal dining room, open eat-in kitchen with attached atrium breakfast room, desirable first floor family room with floor-to-ceiling stone fireplace & convenient first floor laundry. Upstairs the four large bedrooms - including a master bedroom suite with fireplace & private master bath. All bedrooms feature huge walk-in closets. The third floor loft & amazing finished basement with rec room, play room, full bath & wet bar provide ample additional living space. Outside there is a large backyard with paver brick patio, three car attached garage & lush professional landscaping. Easy access to major expressways, both airports & the city! Close to parks, public swimming pool, shopping & entertainment!
Location
State IL
County Cook
Community Curbs, Street Paved
Rooms
Basement Full
Interior
Interior Features Vaulted/Cathedral Ceilings, Skylight(s), Bar-Wet, Hardwood Floors, Wood Laminate Floors, First Floor Laundry
Heating Natural Gas, Forced Air, Zoned
Cooling Central Air, Zoned
Fireplaces Number 2
Fireplaces Type Wood Burning, Gas Log, Gas Starter
Fireplace Y
Appliance Range, Microwave, Dishwasher, Refrigerator, Washer, Dryer, Disposal
Exterior
Exterior Feature Brick Paver Patio, Storms/Screens
Parking Features Attached
Garage Spaces 3.0
View Y/N true
Roof Type Asphalt
Building
Lot Description Cul-De-Sac, Landscaped
Story 3 Stories
Foundation Concrete Perimeter
Sewer Public Sewer
Water Lake Michigan, Public
New Construction false
Schools
Elementary Schools Pleasantdale Elementary School
Middle Schools Pleasantdale Middle School
High Schools Lyons Twp High School
School District 107, 107, 204
Others
HOA Fee Include None
Ownership Fee Simple
Special Listing Condition None
Read Less
Want to know what your home might be worth? Contact us for a FREE valuation!

Our team is ready to help you sell your home for the highest possible price ASAP
© 2025 Listings courtesy of MRED as distributed by MLS GRID. All Rights Reserved.
Bought with Jeffrey Vitek • Keller Williams Premiere Properties





