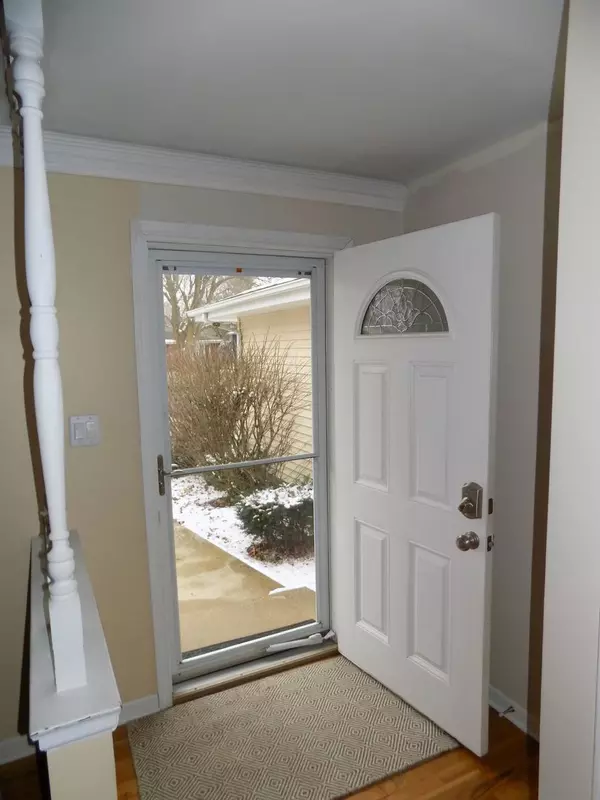$204,000
$200,000
2.0%For more information regarding the value of a property, please contact us for a free consultation.
513 Parkshore Drive Shorewood, IL 60404
3 Beds
1.5 Baths
1,800 SqFt
Key Details
Sold Price $204,000
Property Type Single Family Home
Sub Type Detached Single
Listing Status Sold
Purchase Type For Sale
Square Footage 1,800 sqft
Price per Sqft $113
Subdivision Brookforest
MLS Listing ID 10270718
Sold Date 04/12/19
Style Tri-Level
Bedrooms 3
Full Baths 1
Half Baths 1
Year Built 1971
Annual Tax Amount $4,683
Tax Year 2017
Lot Size 10,890 Sqft
Lot Dimensions 76X132
Property Description
Impeccably maintained 3 bedroom trilevel. Spacious living room. Formal Dining Room. Kitchen opens to lower level family room. Hardwood floors throughout main and 2nd levels. Updated full bath has new vanity, new toilet, and shower with niches. 2 car attached garage with exterior side door. Fully fenced back yard with 10'x15' shed. Recents include HVAC-furnace/AC/Ecobee thermostat (2017), 6' vinyl privacy fence with lights (2015), shed (2017), oven/range (2018), refrigerator (2018), updated full bath (2018), and sump pump (2019). Close to shopping and interstate access.
Location
State IL
County Will
Community Street Paved
Rooms
Basement None
Interior
Interior Features Hardwood Floors
Heating Natural Gas, Forced Air
Cooling Central Air
Fireplaces Number 1
Fireplaces Type Wood Burning, Attached Fireplace Doors/Screen, Gas Starter
Fireplace Y
Appliance Range, Refrigerator, Washer, Dryer, Stainless Steel Appliance(s), Range Hood, Water Softener Owned
Exterior
Exterior Feature Deck, Storms/Screens
Parking Features Attached
Garage Spaces 2.0
View Y/N true
Roof Type Asphalt
Building
Lot Description Fenced Yard
Story Split Level
Foundation Concrete Perimeter
Sewer Public Sewer
Water Public
New Construction false
Schools
School District 30C, 30C, 204
Others
HOA Fee Include None
Ownership Fee Simple
Special Listing Condition None
Read Less
Want to know what your home might be worth? Contact us for a FREE valuation!

Our team is ready to help you sell your home for the highest possible price ASAP
© 2025 Listings courtesy of MRED as distributed by MLS GRID. All Rights Reserved.
Bought with Barbara Skowron • Baird & Warner





