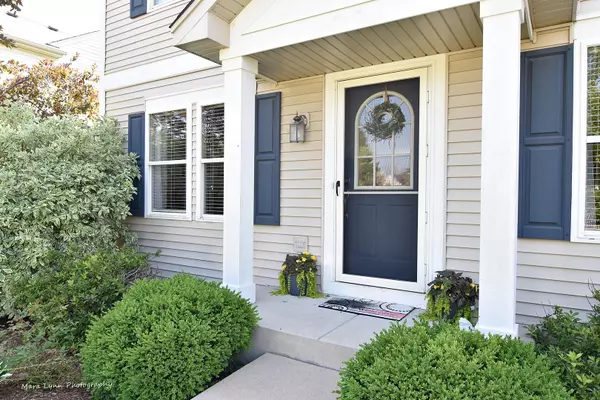$305,000
$309,800
1.5%For more information regarding the value of a property, please contact us for a free consultation.
1125 Swan Drive Elburn, IL 60119
5 Beds
2.5 Baths
3,200 SqFt
Key Details
Sold Price $305,000
Property Type Single Family Home
Sub Type Detached Single
Listing Status Sold
Purchase Type For Sale
Square Footage 3,200 sqft
Price per Sqft $95
Subdivision Blackberry Creek
MLS Listing ID 10265137
Sold Date 04/26/19
Bedrooms 5
Full Baths 2
Half Baths 1
HOA Fees $20/ann
Year Built 2006
Annual Tax Amount $8,609
Tax Year 2017
Lot Size 9,082 Sqft
Lot Dimensions 121X77X122X72
Property Description
Stop looking and start packing ~ you've found your new home!! Gorgeous home in desirable Blackberry Creek features over 4000 finished square feet! Open first floor showcases beautiful new wood laminate floors, white trim & 6 panel doors, separate dining room, huge mud/laundry room with custom cubbies, and an amazing kitchen with quartz counters, tile backsplash, under cabinet lighting, crown moulding and a butler's area w/wine fridge! Spacious master suite w/his & her closets & upgraded spa like bath featuring soaker tub, separate shower and his/her sinks! 3 additional bedrooms up plus a HUGE loft space (perfect for playroom, add'l bedroom, etc!) If that isn't enough, the basement is finished too with a rec room, office and workout room (could also make another bedroom!). Basement is also roughed in for a future bathroom! New wood laminate floors in basement. Great backyard featuring composite deck & custom landscaping! Close to school, park, paths! It's a 10+!
Location
State IL
County Kane
Community Sidewalks, Street Lights, Street Paved
Rooms
Basement Full
Interior
Interior Features Wood Laminate Floors, First Floor Laundry
Heating Natural Gas, Forced Air
Cooling Central Air
Fireplace N
Appliance Range, Microwave, Dishwasher, Refrigerator, Disposal
Exterior
Exterior Feature Deck, Storms/Screens
Parking Features Attached
Garage Spaces 2.0
View Y/N true
Roof Type Asphalt
Building
Story 2 Stories
Sewer Public Sewer
Water Public
New Construction false
Schools
School District 302, 302, 302
Others
HOA Fee Include None
Ownership Fee Simple w/ HO Assn.
Special Listing Condition None
Read Less
Want to know what your home might be worth? Contact us for a FREE valuation!

Our team is ready to help you sell your home for the highest possible price ASAP
© 2025 Listings courtesy of MRED as distributed by MLS GRID. All Rights Reserved.
Bought with Liam O'Brien • Robert Anthony Real Estate Service





