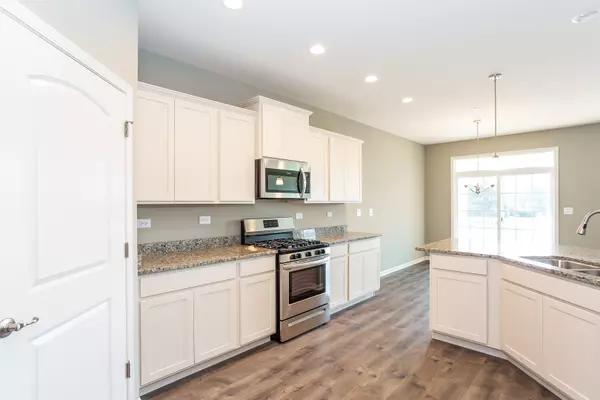$353,000
$368,000
4.1%For more information regarding the value of a property, please contact us for a free consultation.
6299 Doral Drive Gurnee, IL 60031
3 Beds
2 Baths
2,162 SqFt
Key Details
Sold Price $353,000
Property Type Single Family Home
Sub Type Detached Single
Listing Status Sold
Purchase Type For Sale
Square Footage 2,162 sqft
Price per Sqft $163
Subdivision Wentworth
MLS Listing ID 10268108
Sold Date 03/28/19
Bedrooms 3
Full Baths 2
HOA Fees $194/mo
Year Built 2018
Tax Year 2017
Lot Dimensions 6820 SQ FT
Property Description
NEW CONSTRUCTION READY NOW! Beautiful location! Distinguished 2162 sq ft ranch home boasts 3 sizable bedrooms with walk-in closets, 2 baths, 2-car garage, tremendous master suite, flex room, covered deck, wood flooring, spacious kitchen, granite countertops, and upgraded cabinets! Open concept kitchen features abundant counter space, designer cabinets, new stainless steel appliance package, recessed can lighting, and expansive island overlooking spacious living and dining room areas- the perfect setup for entertaining guests! Elegant coffered ceiling in master suite! Master bath includes dual vanity, linen closet, and exquisite shower! This gorgeous low-maintenance home is located in the Wentworth community in Gurnee. Be close to shopping, restaurants, Gurnee Mills Mall, Six Flags, Independence Grove, and much more! The Wentworth community includes walking trail, scenic lake, wetlands and picnic area.
Location
State IL
County Lake
Community Other
Rooms
Basement Partial, English
Interior
Interior Features Vaulted/Cathedral Ceilings, First Floor Bedroom, First Floor Laundry, First Floor Full Bath
Heating Natural Gas, Forced Air
Cooling Central Air
Fireplace N
Appliance Range, Microwave, Dishwasher, Stainless Steel Appliance(s)
Exterior
Exterior Feature Deck, Patio
Parking Features Attached
Garage Spaces 2.0
View Y/N true
Roof Type Asphalt
Building
Story 1 Story
Foundation Concrete Perimeter
Sewer Public Sewer
Water Public
New Construction true
Schools
Elementary Schools Woodland Intermediate School
Middle Schools Woodland Middle School
High Schools Warren Township High School
School District 50, 50, 121
Others
HOA Fee Include Insurance,Lawn Care,Snow Removal,Other
Ownership Fee Simple w/ HO Assn.
Special Listing Condition Home Warranty
Read Less
Want to know what your home might be worth? Contact us for a FREE valuation!

Our team is ready to help you sell your home for the highest possible price ASAP
© 2025 Listings courtesy of MRED as distributed by MLS GRID. All Rights Reserved.
Bought with Keller Williams Success Realty





