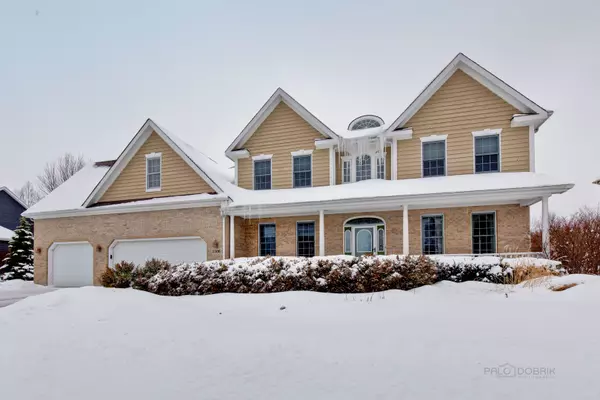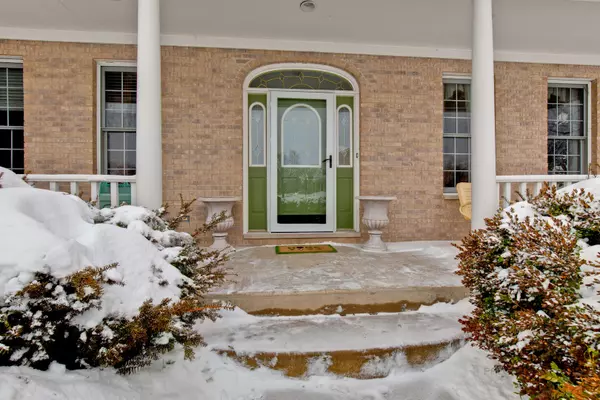$447,500
$469,900
4.8%For more information regarding the value of a property, please contact us for a free consultation.
1506 Mink Trail Cary, IL 60013
5 Beds
3 Baths
4,562 SqFt
Key Details
Sold Price $447,500
Property Type Single Family Home
Sub Type Detached Single
Listing Status Sold
Purchase Type For Sale
Square Footage 4,562 sqft
Price per Sqft $98
Subdivision Northwood Acres
MLS Listing ID 10260969
Sold Date 05/06/19
Bedrooms 5
Full Baths 2
Half Baths 2
HOA Fees $10/ann
Year Built 2001
Annual Tax Amount $14,050
Tax Year 2017
Lot Size 0.530 Acres
Lot Dimensions 105X220X105X220
Property Description
Welcome home! From the moment you arrive, you'll know this is IT, the one you have been waiting for! Enter to a 2 story foyer & immediately notice impeccable hardwood floors, huge dining room & office/den. As you continue through the home, you'll see beautiful floor to ceiling stone fireplace w/ custom built ins. The gorgeous kitchen features granite, 42" cabinets, custom backsplash & additional prep space on the coordinating granite island. The large eat in area is perfect for dinners together w/ the family. Enjoy your professionally landscaped private 1/2 acre yard from the large deck, screened in porch or unilock paver patio, all with lovely views of the perennial gardens, deer, butterflies & birds- a private retreat. Upstairs, you'll find a spacious master bdrm, WIC w/ custom organizers, private master bath w/ jacuzzi & separate shower, large bedrooms & huge bonus rm w/ private office. Major wow factor in walkout bsmt., complete w/ awesome custom bar, 5th bdrm/exercise rm. WOW!
Location
State IL
County Mc Henry
Community Sidewalks, Street Lights, Street Paved
Rooms
Basement Full, Walkout
Interior
Interior Features Skylight(s), Bar-Wet, Hardwood Floors, First Floor Laundry, Walk-In Closet(s)
Heating Natural Gas
Cooling Central Air
Fireplaces Number 1
Fireplaces Type Gas Log, Gas Starter
Fireplace Y
Exterior
Exterior Feature Deck, Patio, Porch Screened, Brick Paver Patio, Fire Pit, Invisible Fence
Parking Features Attached
Garage Spaces 3.0
View Y/N true
Roof Type Asphalt
Building
Lot Description Landscaped
Story 2 Stories
Foundation Concrete Perimeter
Sewer Septic-Private
Water Private Well
New Construction false
Schools
Elementary Schools Three Oaks School
Middle Schools Cary Junior High School
High Schools Cary-Grove Community High School
School District 26, 26, 155
Others
HOA Fee Include None
Ownership Fee Simple
Special Listing Condition None
Read Less
Want to know what your home might be worth? Contact us for a FREE valuation!

Our team is ready to help you sell your home for the highest possible price ASAP
© 2025 Listings courtesy of MRED as distributed by MLS GRID. All Rights Reserved.
Bought with Sal Cinquegrani • American Realty Network Inc.





