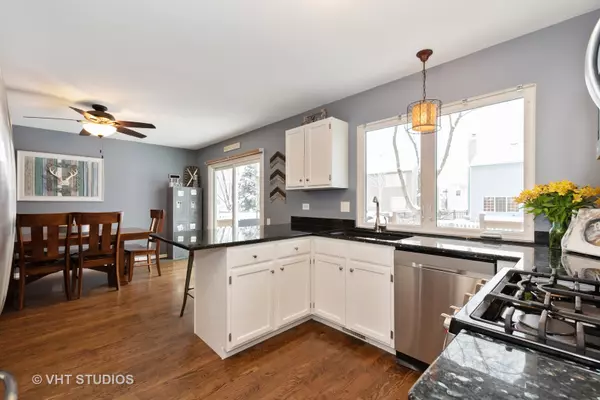$282,000
$280,000
0.7%For more information regarding the value of a property, please contact us for a free consultation.
411 KNOLL CREST Drive Bartlett, IL 60103
3 Beds
2.5 Baths
1,497 SqFt
Key Details
Sold Price $282,000
Property Type Single Family Home
Sub Type Detached Single
Listing Status Sold
Purchase Type For Sale
Square Footage 1,497 sqft
Price per Sqft $188
Subdivision Amber Grove
MLS Listing ID 10257172
Sold Date 03/14/19
Style Contemporary
Bedrooms 3
Full Baths 2
Half Baths 1
HOA Fees $4/ann
Year Built 1994
Annual Tax Amount $7,368
Tax Year 2017
Lot Size 6,102 Sqft
Lot Dimensions 6104 SQ FT
Property Description
Charming farmhouse style home in popular Amber Grove subdivision. Meticulously maintained and decorated by homeowners. Two story great room with fireplace and separate dining room both have new carpeting. Enormous kitchen (family room is currently used as large breakfast room) with white cabinets, breakfast bar, granite counters, stainless steel appliances and hardwood floors. Recently painted in popular gray tones w/updated light fixtures throughout. NEW garage door - 2018, HVAC system - 2018, roof -2015 & replacement windows - 2010. Full finished basement with bar, rec room and play area. Plenty of storage. Professionally landscaped fenced yard has backyard swing set, deck and gas line for outdoor grill. Close to train, expressway and shopping.
Location
State IL
County Cook
Community Sidewalks, Street Lights, Street Paved
Rooms
Basement Full
Interior
Interior Features Bar-Dry, Hardwood Floors, First Floor Laundry, Walk-In Closet(s)
Heating Natural Gas, Forced Air
Cooling Central Air
Fireplaces Number 1
Fireplaces Type Attached Fireplace Doors/Screen, Gas Log, Gas Starter
Fireplace Y
Appliance Range, Dishwasher, Refrigerator, Dryer, Disposal
Exterior
Exterior Feature Deck, Storms/Screens
Parking Features Attached
Garage Spaces 2.0
View Y/N true
Roof Type Asphalt
Building
Lot Description Fenced Yard
Story 2 Stories
Foundation Concrete Perimeter
Sewer Public Sewer
Water Public
New Construction false
Schools
Elementary Schools Liberty Elementary School
Middle Schools Kenyon Woods Middle School
High Schools South Elgin High School
School District 46, 46, 46
Others
HOA Fee Include Other
Ownership Fee Simple w/ HO Assn.
Special Listing Condition None
Read Less
Want to know what your home might be worth? Contact us for a FREE valuation!

Our team is ready to help you sell your home for the highest possible price ASAP
© 2025 Listings courtesy of MRED as distributed by MLS GRID. All Rights Reserved.
Bought with Net Realty Corp





