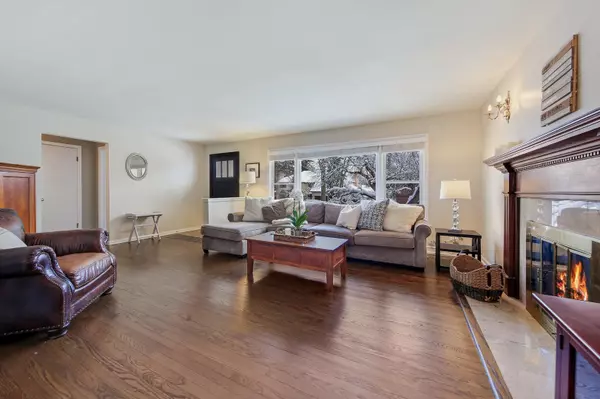$480,000
$479,000
0.2%For more information regarding the value of a property, please contact us for a free consultation.
402 Western Avenue Clarendon Hills, IL 60514
4 Beds
1.5 Baths
2,786 SqFt
Key Details
Sold Price $480,000
Property Type Single Family Home
Sub Type Detached Single
Listing Status Sold
Purchase Type For Sale
Square Footage 2,786 sqft
Price per Sqft $172
MLS Listing ID 10255287
Sold Date 03/26/19
Style Ranch
Bedrooms 4
Full Baths 1
Half Baths 1
Year Built 1957
Annual Tax Amount $7,476
Tax Year 2016
Lot Size 8,041 Sqft
Lot Dimensions 75 X103
Property Description
THIS ADORABLE 3+1 BED/1.2 BATH RANCH HOME IS IDEALLY SITUATED NEAR TOWN AND TRAIN. METICULOUSLY REDONE AND MAINTAINED. IT IS IN HIGHLY ACCLAIMED D181 AND HINSDALE CENTRAL SCHOOL DISTRICT. THE OPEN FLOOR PLAN IS BOTH FAMILY FRIENDLY AND PERFECT FOR ENTERTAINING. HARDWOOD FLOORS, INVITING REDONE SPACIOUS EAT-IN KITCHEN W/OAK CABINETS, GRANITE COUNTER TOPS, AND STAINLESS STEEL APLC. SEPARATE DINING ROOM W/ACCESS TO AWESOME BACK COVERED PATIO. BRIGHT LIVING ROOM W/FRPLC AND LARGE WINDOW OVERLOOKING LUSH FRONT YARD. ELEGANT REDONE FULL BATHROOM. BASEMENT HAS GREAT PLAY AND RELAXATION SPACE, A BEDROOM, SPACIOUS LAUNDRY ROOM. ATTACHED 1 CAR GARAGE. WALK TO WALKER SCHOOL, TOWN AND TRAIN, EASY ACCESS TO RT 83, I-55, 294 AND 355 FOR COMMUTERS. PERFECT FOR DOWNSIZING OR STARTING OUT ON A GREAT CLARENDON HILLS BLOCK!
Location
State IL
County Du Page
Rooms
Basement Full
Interior
Interior Features Hardwood Floors, First Floor Bedroom, First Floor Full Bath
Heating Natural Gas, Forced Air
Cooling Central Air
Fireplaces Number 1
Fireplaces Type Wood Burning, Gas Starter
Fireplace Y
Appliance Double Oven, Range, Microwave, Dishwasher, Refrigerator, Washer, Dryer, Disposal, Stainless Steel Appliance(s)
Exterior
Exterior Feature Patio, Dog Run
Parking Features Attached
Garage Spaces 1.0
View Y/N true
Roof Type Asphalt
Building
Story 1 Story
Foundation Concrete Perimeter
Sewer Public Sewer
Water Lake Michigan
New Construction false
Schools
Elementary Schools Walker Elementary School
Middle Schools Clarendon Hills Middle School
High Schools Hinsdale Central High School
School District 181, 181, 86
Others
HOA Fee Include None
Ownership Fee Simple
Special Listing Condition None
Read Less
Want to know what your home might be worth? Contact us for a FREE valuation!

Our team is ready to help you sell your home for the highest possible price ASAP
© 2025 Listings courtesy of MRED as distributed by MLS GRID. All Rights Reserved.
Bought with Coldwell Banker Residential





