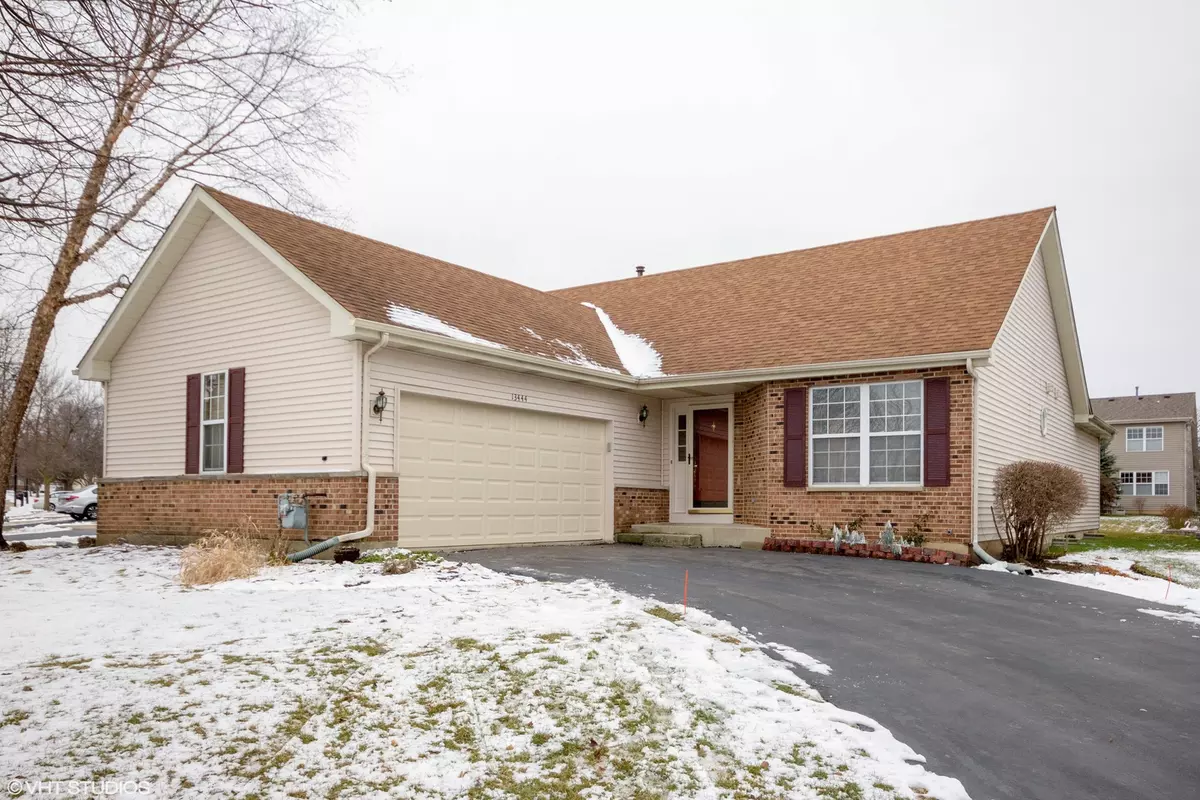$210,000
$215,000
2.3%For more information regarding the value of a property, please contact us for a free consultation.
13444 S Mulberry Street Plainfield, IL 60544
2 Beds
2 Baths
1,523 SqFt
Key Details
Sold Price $210,000
Property Type Single Family Home
Sub Type Detached Single
Listing Status Sold
Purchase Type For Sale
Square Footage 1,523 sqft
Price per Sqft $137
Subdivision Carillon
MLS Listing ID 10253723
Sold Date 02/13/19
Style Ranch
Bedrooms 2
Full Baths 2
HOA Fees $97/mo
Year Built 1995
Annual Tax Amount $4,331
Tax Year 2017
Lot Size 9,147 Sqft
Lot Dimensions 113X135X50X146
Property Description
This exceptional move-in ready home is freshly painted and features brand new carpet, flooring & lighting! The location is prime - situated on a quiet street with private patio overlooking a deep yard. The kitchen includes stainless steel appliances with ample storage and breakfast area with bay. Your living and dining room are light, bright and open with patio doors overlooking private patio and yard. You'll enjoy the spacious master suite with 2 closets (one a walk-in) and access to the master bath with shower/tub and double vanity. The 2nd bedroom is adjacent to the 2nd full bath. A real bonus is the full basement with a separate workshop or hobby room. Loads of storage too! Carillon of Plainfield is a resort style 55+ community featuring indoor & outdoor pools, hot tub, exercise facilities, billiards & card rooms, woodworking room, arts & ceramics rooms, tennis/shuffleboard & bocce courts, & MORE! The Links Golf Course and Grill is located within the community. MUST SEE!
Location
State IL
County Will
Community Clubhouse, Pool, Tennis Courts, Street Lights
Rooms
Basement Full
Interior
Interior Features First Floor Bedroom, First Floor Laundry, First Floor Full Bath
Heating Natural Gas
Cooling Central Air
Fireplace Y
Appliance Range, Microwave, Dishwasher, Refrigerator, Washer, Dryer, Disposal, Stainless Steel Appliance(s)
Exterior
Exterior Feature Patio, Storms/Screens
Parking Features Attached
Garage Spaces 2.0
View Y/N true
Roof Type Asphalt
Building
Lot Description Corner Lot, Irregular Lot
Story 1 Story
Foundation Concrete Perimeter
Sewer Public Sewer, Sewer-Storm
Water Public
New Construction false
Schools
School District 202, 202, 202
Others
HOA Fee Include Insurance,Security,Clubhouse,Exercise Facilities,Pool,Lawn Care,Snow Removal,Lake Rights
Ownership Fee Simple w/ HO Assn.
Special Listing Condition None
Read Less
Want to know what your home might be worth? Contact us for a FREE valuation!

Our team is ready to help you sell your home for the highest possible price ASAP
© 2025 Listings courtesy of MRED as distributed by MLS GRID. All Rights Reserved.
Bought with Baird & Warner





