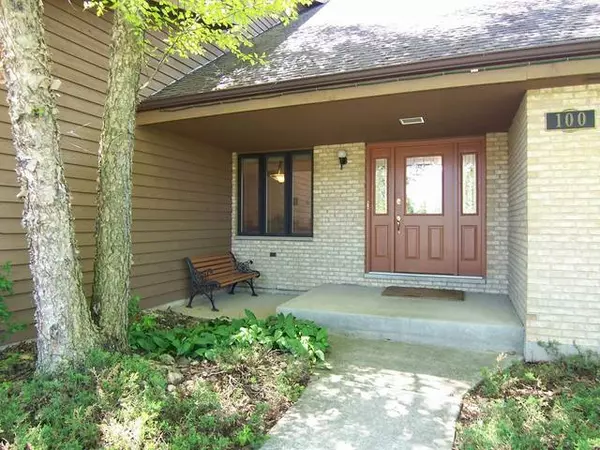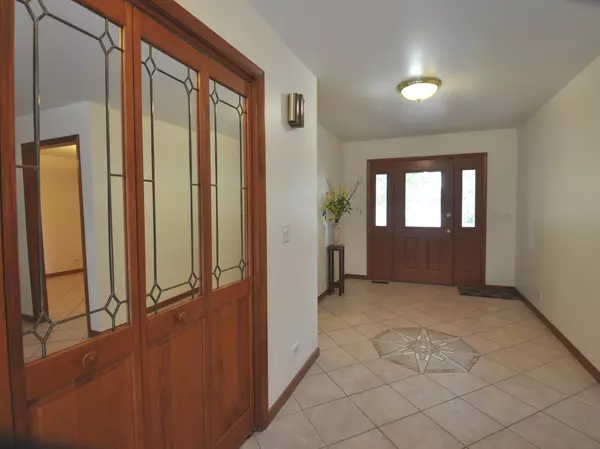$290,000
$296,500
2.2%For more information regarding the value of a property, please contact us for a free consultation.
100 Fox Trail Ingleside, IL 60041
4 Beds
4 Baths
3,112 SqFt
Key Details
Sold Price $290,000
Property Type Single Family Home
Sub Type Detached Single
Listing Status Sold
Purchase Type For Sale
Square Footage 3,112 sqft
Price per Sqft $93
Subdivision Oaks Of The Hollow
MLS Listing ID 10252241
Sold Date 05/20/19
Bedrooms 4
Full Baths 4
HOA Fees $8/ann
Year Built 1991
Annual Tax Amount $13,144
Tax Year 2017
Lot Size 1.000 Acres
Lot Dimensions 251.01X189.42X80X210.4X252
Property Description
New roof just installed lifetime shingle warranty. The property tax is currently on non-homestead and based on $400,000 value. The new buyer w/ homestead according to assessor's office will pay $9,000 to $9,500. Call assessor or see letter in add. info. Features include 2x6 construction,the garage has full wall and attic insulation perfect for a workshop or boat storage. 4 bedrooms plus a loft area, 4 full baths, first floor laundry, walkout basement and a huge multi tiered deck to enjoy the private wooded yard. Custom 2 story windows in the great room bring the outdoors in and features a stone floor to ceiling fireplace. Huge foyer, ceramic tile floors, formal dining, kitchen with stainless steel appliances and large eating area, 1st floor bedroom with full bath, spacious master suite includes walk in closet, luxury bath and volume ceilings, loft area overlooks great room. 3.5 car garage, over 1000 sq. ft with 8' doors, heat hookup and extended bay for your boat or toys.
Location
State IL
County Lake
Community Water Rights, Street Lights, Street Paved
Rooms
Basement Full, Walkout
Interior
Interior Features Vaulted/Cathedral Ceilings, Hardwood Floors, Wood Laminate Floors, First Floor Bedroom, First Floor Laundry, First Floor Full Bath
Heating Natural Gas, Forced Air, Zoned
Cooling Central Air, Zoned
Fireplaces Number 1
Fireplaces Type Wood Burning, Gas Starter
Fireplace Y
Appliance Range, Dishwasher, Refrigerator, Washer, Dryer
Exterior
Exterior Feature Deck, Patio, Dog Run, Invisible Fence
Parking Features Attached
Garage Spaces 3.5
View Y/N true
Roof Type Asphalt
Building
Lot Description Landscaped, Water Rights, Wooded
Story 2 Stories
Foundation Concrete Perimeter
Sewer Septic-Private
Water Private Well
New Construction false
Schools
School District 38, 38, 124
Others
HOA Fee Include Lake Rights,Other
Ownership Fee Simple
Special Listing Condition None
Read Less
Want to know what your home might be worth? Contact us for a FREE valuation!

Our team is ready to help you sell your home for the highest possible price ASAP
© 2025 Listings courtesy of MRED as distributed by MLS GRID. All Rights Reserved.
Bought with Lori Mattice • RE/MAX Showcase





