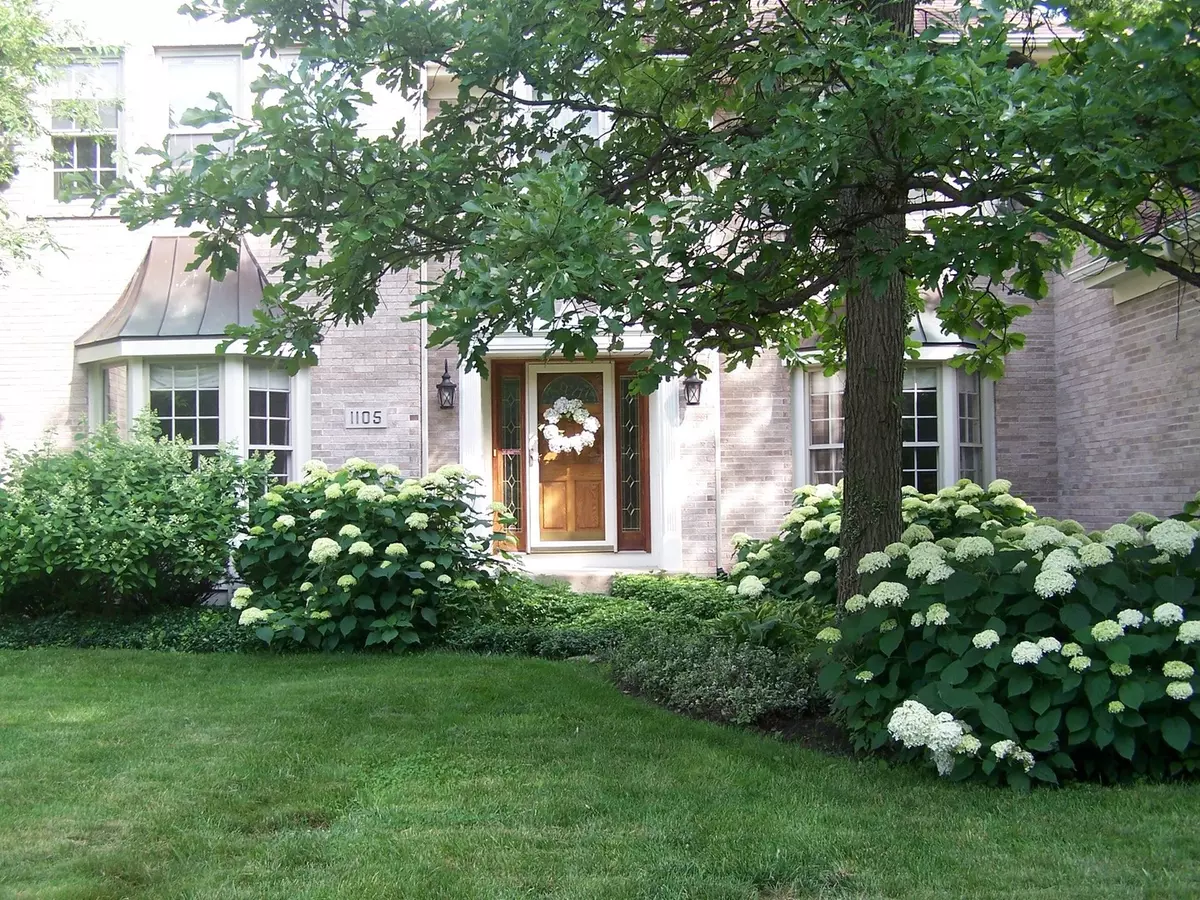$462,000
$499,000
7.4%For more information regarding the value of a property, please contact us for a free consultation.
1105 Keim Trail St. Charles, IL 60174
5 Beds
3 Baths
3,090 SqFt
Key Details
Sold Price $462,000
Property Type Single Family Home
Sub Type Detached Single
Listing Status Sold
Purchase Type For Sale
Square Footage 3,090 sqft
Price per Sqft $149
Subdivision Hunt Club
MLS Listing ID 10250342
Sold Date 02/22/19
Style Traditional
Bedrooms 5
Full Baths 3
Year Built 1991
Annual Tax Amount $13,200
Tax Year 2017
Lot Size 0.541 Acres
Lot Dimensions 117X186X152X169
Property Description
SPECTACULAR SETTING BACKING TO PERSIMMON WOODS PRESERVE, with beautiful views and privacy! Nearly 1/2 ACRE, FENCED lot makes a stunning setting for this gracious home with UPDATED CUSTOM KITCHEN. Gorgeous custom cabinetry with soft close drawers, pull outs, crown molding, milk-glass tile backsplash. All stainless appliances including double ovens, 5 burner cooktop, frig, DW and microwave all stay, plus washer and dryer. 1st floor office or bedroom 5 has adjacent full bath making an in-law arrangement possible. Vaulted family rm with wood burning FP and newer 3 panel sliding door. Breakfast rm also has newer sliding door, kitchen has enlarged window to take full advantage of this amazing view. Large master with sitting room. Extended deck runs length of house with open space and trees as your backyard haven. Open floor plan highlights this wonderful living space. Exterior just stained, stunning wood floors on 1st floor, new carpet. You can't beat the location and quality of this home!
Location
State IL
County Kane
Community Sidewalks
Rooms
Basement Full
Interior
Interior Features Vaulted/Cathedral Ceilings, Hardwood Floors, First Floor Bedroom, In-Law Arrangement, First Floor Laundry, First Floor Full Bath
Heating Natural Gas, Forced Air
Cooling Central Air
Fireplaces Number 1
Fireplaces Type Wood Burning, Gas Starter
Fireplace Y
Appliance Double Oven, Microwave, Dishwasher, Refrigerator, Washer, Dryer, Disposal, Stainless Steel Appliance(s), Cooktop
Exterior
Exterior Feature Deck, Porch, Storms/Screens
Parking Features Attached
Garage Spaces 3.0
View Y/N true
Roof Type Asphalt
Building
Lot Description Fenced Yard, Forest Preserve Adjacent, Wooded
Story 2 Stories
Foundation Concrete Perimeter
Sewer Public Sewer
Water Public
New Construction false
Schools
High Schools St Charles East High School
School District 303, 303, 303
Others
HOA Fee Include None
Ownership Fee Simple
Special Listing Condition None
Read Less
Want to know what your home might be worth? Contact us for a FREE valuation!

Our team is ready to help you sell your home for the highest possible price ASAP
© 2025 Listings courtesy of MRED as distributed by MLS GRID. All Rights Reserved.
Bought with Coldwell Banker Residential





