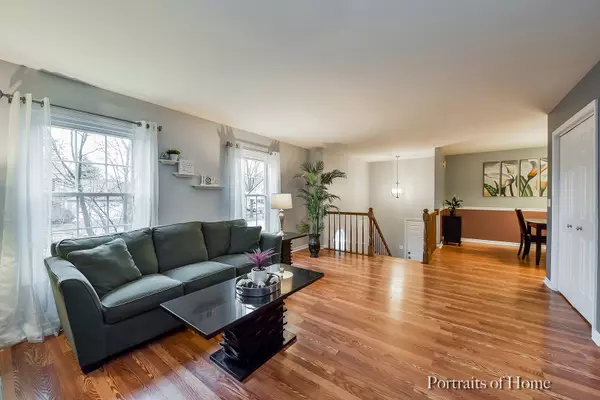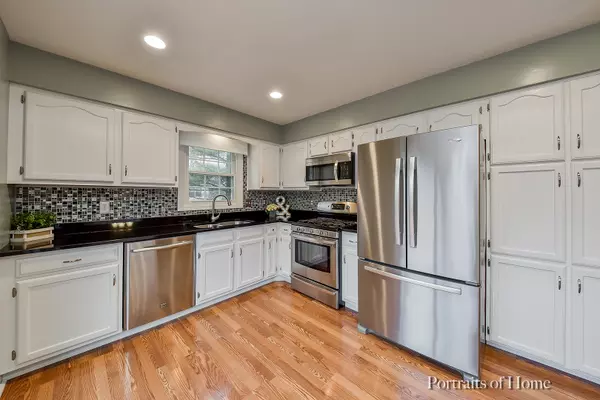$284,000
$284,900
0.3%For more information regarding the value of a property, please contact us for a free consultation.
1807 CAMBRIDGE Drive St. Charles, IL 60174
4 Beds
2 Baths
8,049 Sqft Lot
Key Details
Sold Price $284,000
Property Type Single Family Home
Sub Type Detached Single
Listing Status Sold
Purchase Type For Sale
Subdivision Cambridge East
MLS Listing ID 10168368
Sold Date 02/22/19
Bedrooms 4
Full Baths 2
Year Built 1988
Annual Tax Amount $6,475
Tax Year 2017
Lot Size 8,049 Sqft
Lot Dimensions 70 X 115
Property Description
GORGEOUS UPDATED HOME + HIGHLY SOUGHT AFTER LOCATION! Covered front porch leads into an inviting foyer w/oak railings & staircase. Spacious living rm ~ Expansive eat-in kitchen w/white cabinets, granite counters, stainless steel appl's, double sink w/window, backsplash, island, pantry, recessed lighting + sliding glass door to large deck & great backyard! Gleaming wood laminate flooring throughout the main level ~ Relaxing master suite w/private access into a gorgeous remodeled bathroom ~ 2nd bedroom w/double wide closet ~ 3 additional generous bedrooms + gorgeous bathroom w/white vanity & marble top. Huge family room w/warm brick fireplace + features imported Italian porcelain tile flooring, automatic blinds & recessed lighting. Laundry room w/sink. 2 walk-up attics. NEWER: Roof, siding, windows, appliances, hot water heater, paint, trim, doors, floors, lighting, baths & more! Convenient location near parks, Fox River, Prairie path, shopping, dining, schools, downtown STC & Geneva!
Location
State IL
County Kane
Community Sidewalks, Street Lights, Street Paved
Rooms
Basement Full, English
Interior
Interior Features Wood Laminate Floors, In-Law Arrangement
Heating Natural Gas, Forced Air
Cooling Central Air
Fireplaces Number 1
Fireplaces Type Wood Burning, Gas Starter
Fireplace Y
Appliance Range, Microwave, Dishwasher, Refrigerator, Disposal, Stainless Steel Appliance(s)
Exterior
Exterior Feature Deck, Storms/Screens
Parking Features Attached
Garage Spaces 2.0
View Y/N true
Roof Type Asphalt
Building
Lot Description Mature Trees
Story Split Level
Foundation Concrete Perimeter
Sewer Public Sewer
Water Public
New Construction false
Schools
Elementary Schools Munhall Elementary School
Middle Schools Wredling Middle School
High Schools St Charles East High School
School District 303, 303, 303
Others
HOA Fee Include None
Ownership Fee Simple
Special Listing Condition None
Read Less
Want to know what your home might be worth? Contact us for a FREE valuation!

Our team is ready to help you sell your home for the highest possible price ASAP
© 2025 Listings courtesy of MRED as distributed by MLS GRID. All Rights Reserved.
Bought with RE/MAX All Pro





