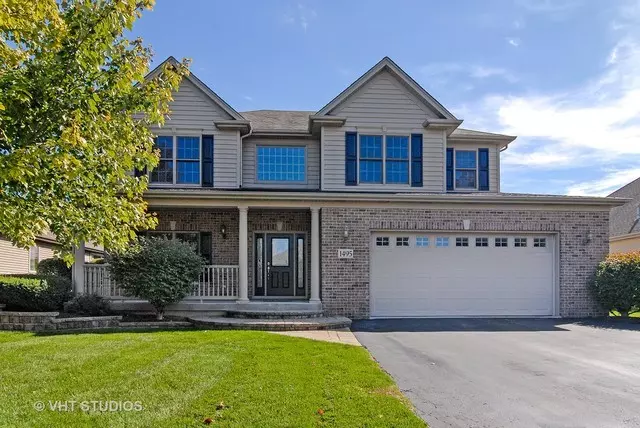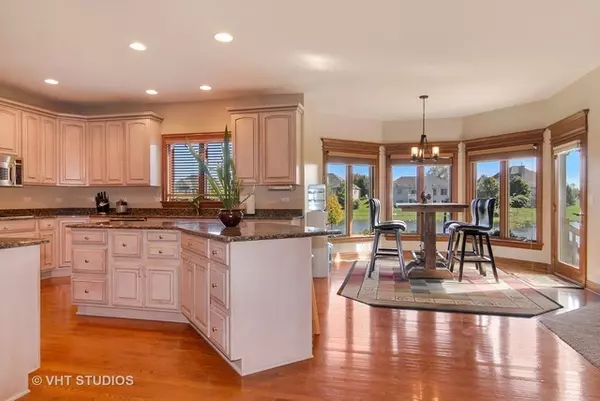$385,000
$400,000
3.8%For more information regarding the value of a property, please contact us for a free consultation.
1495 Melbourne Street Elburn, IL 60119
4 Beds
3.5 Baths
3,313 SqFt
Key Details
Sold Price $385,000
Property Type Single Family Home
Sub Type Detached Single
Listing Status Sold
Purchase Type For Sale
Square Footage 3,313 sqft
Price per Sqft $116
Subdivision Blackberry Creek
MLS Listing ID 10159198
Sold Date 05/17/19
Style Traditional
Bedrooms 4
Full Baths 3
Half Baths 1
HOA Fees $82/ann
Year Built 2005
Annual Tax Amount $11,930
Tax Year 2016
Lot Size 8,751 Sqft
Lot Dimensions 70 X 125
Property Description
Spectacular CUSTOM BUILT HOME with a gorgeous WATER view located on a premium lot in Blackberry Creek!! You will love the tranquil views of the water from your backyard patio, including a convenient walking path! As you enter this home, you are greeted by the welcoming porch, including brick paver steps. Hardwood flooring on most of main level. Extensive millwork throughout home, including transoms. Gourmet kitchen with island, custom cabinetry, granite, stainless steel appliances and butler pantry. Relax in the family room with a wood burning stone fireplace built in book cases & cabinets! Notice the large bedrooms on the spacious second floor! AMAZING finished basement includes custom trim, bar, theater, game room, full bath & RADIANT HEATED FLOORS! Great place for entertaining! Oversized 2 car garage with HEATED floor! Must see to appreciate this wonderful home! Minutes from METRA, shopping, dining, church and elementary school. Move in & enjoy all that Blackberry Creek offers!
Location
State IL
County Kane
Community Sidewalks, Street Lights, Street Paved
Rooms
Basement Full
Interior
Interior Features Vaulted/Cathedral Ceilings, Bar-Wet, Hardwood Floors, Heated Floors, First Floor Laundry
Heating Natural Gas, Forced Air
Cooling Central Air
Fireplaces Number 1
Fireplaces Type Wood Burning, Gas Starter
Fireplace Y
Appliance Double Oven, Microwave, Dishwasher, High End Refrigerator, Disposal, Stainless Steel Appliance(s)
Exterior
Exterior Feature Patio
Parking Features Attached
Garage Spaces 2.5
View Y/N true
Building
Lot Description Water View
Story 2 Stories
Sewer Public Sewer
Water Public
New Construction false
Schools
School District 302, 302, 302
Others
HOA Fee Include Other
Ownership Fee Simple w/ HO Assn.
Special Listing Condition None
Read Less
Want to know what your home might be worth? Contact us for a FREE valuation!

Our team is ready to help you sell your home for the highest possible price ASAP
© 2025 Listings courtesy of MRED as distributed by MLS GRID. All Rights Reserved.
Bought with Kelly Miller • Coldwell Banker The Real Estate Group - Sycamore





