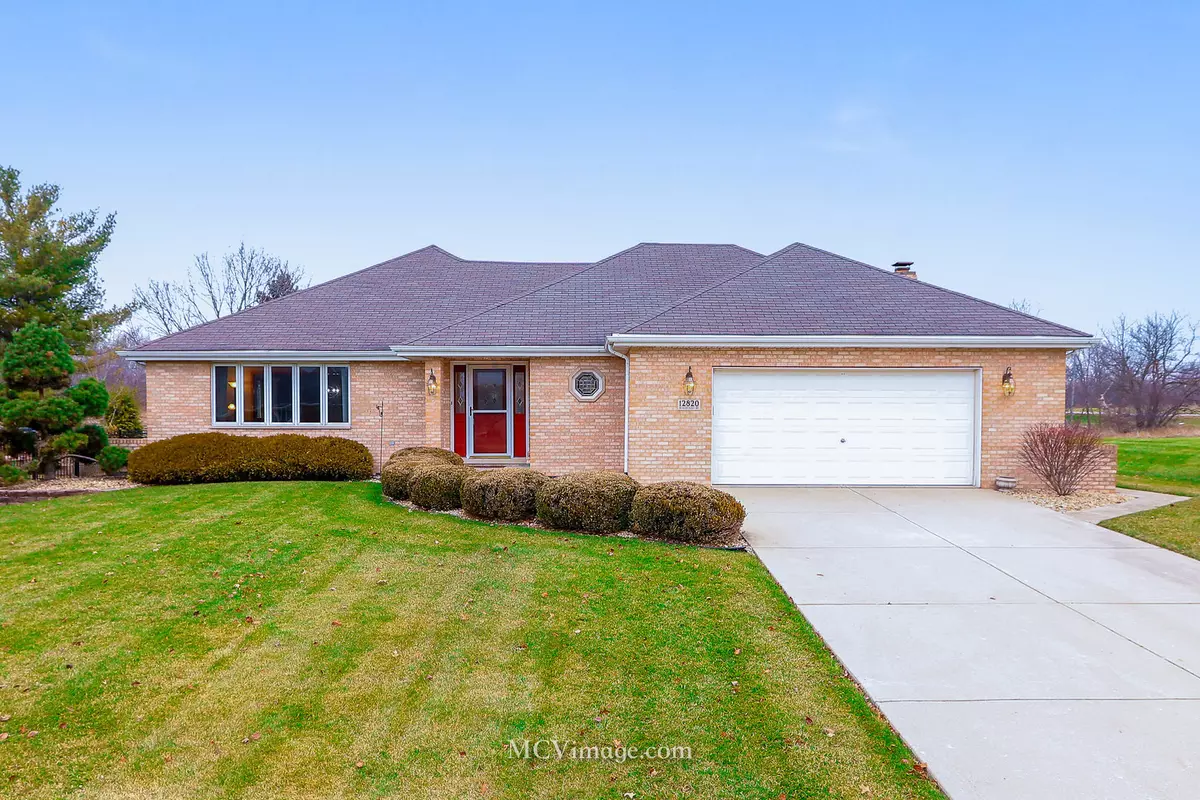$335,000
$348,500
3.9%For more information regarding the value of a property, please contact us for a free consultation.
12820 W Beaver Lake Drive Homer Glen, IL 60491
3 Beds
3.5 Baths
2,393 SqFt
Key Details
Sold Price $335,000
Property Type Single Family Home
Sub Type Detached Single
Listing Status Sold
Purchase Type For Sale
Square Footage 2,393 sqft
Price per Sqft $139
Subdivision Old Oak Estates East
MLS Listing ID 10156163
Sold Date 01/18/19
Style Step Ranch
Bedrooms 3
Full Baths 3
Half Baths 1
HOA Fees $5/ann
Year Built 1996
Annual Tax Amount $4,475
Tax Year 2016
Lot Size 0.300 Acres
Lot Dimensions 94 X 144 X 93 X 144
Property Description
Solid all brick 3 step ranch with walk-out basement nestled on a 1/3 acre with adjacent open space. Large foyer leads to Dining and Living room. Gourmet sized kitchen with island, granite counter tops, wine refrigerator, double pantries and breakfast area. Family room has brick fireplace and tray ceiling detail. Master suite with walk-in closet & private bathroom offering large vanity & whirlpool tub/shower. Bedrooms 2 & 3 share a full bath on the same level. Deck off kitchen with views of open space. Partial walk-out basement with finished FULL bath, and 5' high crawl space for additional storage. Laundry room with sink and ample space to accommodate an extra dryer. 2-1/2 car garage. 2018 updates include:granite counter tops, light fixtures and granite counter tops. Minutes to shopping , dining, expressways and Homer Glen's brand new Heritage Park. Highly rated Homer Glen district 33c schools. LIVE & ENJOY!
Location
State IL
County Will
Community Street Lights, Street Paved
Rooms
Basement Partial, Walkout
Interior
Interior Features Bar-Dry, First Floor Laundry, Walk-In Closet(s)
Heating Natural Gas, Forced Air
Cooling Central Air
Fireplaces Number 1
Fireplaces Type Wood Burning, Gas Starter
Fireplace Y
Appliance Range, Dishwasher, Refrigerator, Washer, Dryer, Wine Refrigerator, Range Hood
Exterior
Exterior Feature Deck
Parking Features Attached
Garage Spaces 2.0
View Y/N true
Roof Type Asphalt
Building
Lot Description Corner Lot, Landscaped
Story 1 Story
Foundation Concrete Perimeter
Sewer Public Sewer
Water Lake Michigan, Private
New Construction false
Schools
School District 33C, 33C, 205
Others
HOA Fee Include Other
Ownership Fee Simple w/ HO Assn.
Special Listing Condition None
Read Less
Want to know what your home might be worth? Contact us for a FREE valuation!

Our team is ready to help you sell your home for the highest possible price ASAP
© 2025 Listings courtesy of MRED as distributed by MLS GRID. All Rights Reserved.
Bought with Pro 1 Realty Inc





