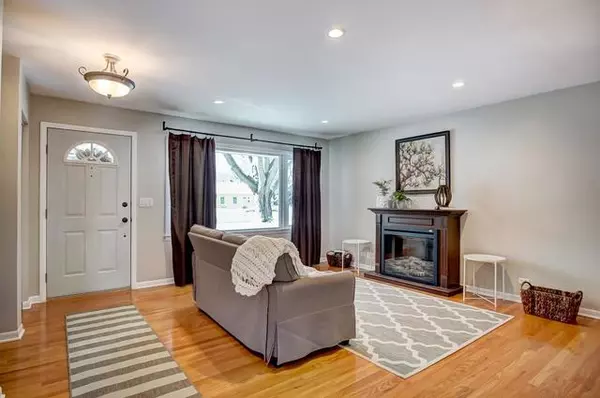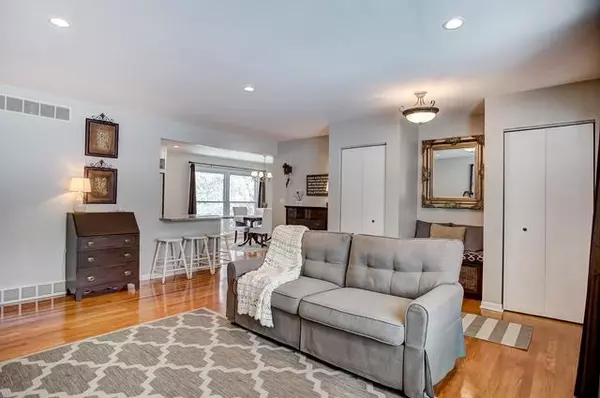$312,500
$330,000
5.3%For more information regarding the value of a property, please contact us for a free consultation.
402 Eastside Drive Geneva, IL 60134
4 Beds
3 Baths
2,436 SqFt
Key Details
Sold Price $312,500
Property Type Single Family Home
Sub Type Detached Single
Listing Status Sold
Purchase Type For Sale
Square Footage 2,436 sqft
Price per Sqft $128
MLS Listing ID 10145837
Sold Date 01/11/19
Style Ranch
Bedrooms 4
Full Baths 3
Year Built 1964
Annual Tax Amount $6,459
Tax Year 2017
Lot Size 0.580 Acres
Lot Dimensions 240 X 105
Property Description
A stunning 4bedroom/3 bath brick ranch style home that sits on .6 acre lot in the heart of Geneva. This home offers a completely fenced in yard with a 1 car attached garage and detached new 2.5 car garage. Many upgrades done in the past few years. Hardwood floors throughout the home. Stainless steel appliances with granite countertops in the kitchen. Large dining room area. Completely finished basement with, family & wet bar, full bath and 4th bedroom/office. 2400 sq ft of livable space! Tons of storage! Walking distance to downtown Geneva! Come visit this lovely home!
Location
State IL
County Kane
Rooms
Basement Full, Walkout
Interior
Interior Features Bar-Wet, Hardwood Floors, Wood Laminate Floors, First Floor Bedroom, First Floor Full Bath
Heating Natural Gas
Cooling Central Air
Fireplace N
Appliance Range, Microwave, Dishwasher, Refrigerator, Disposal, Stainless Steel Appliance(s), Wine Refrigerator
Exterior
Exterior Feature Patio
Parking Features Attached, Detached
Garage Spaces 3.5
View Y/N true
Roof Type Asphalt
Building
Story 1 Story
Foundation Concrete Perimeter
Sewer Public Sewer
Water Public
New Construction false
Schools
Elementary Schools Harrison Street Elementary Schoo
Middle Schools Geneva Middle School
High Schools Geneva Community High School
School District 304, 304, 304
Others
HOA Fee Include None
Ownership Fee Simple
Special Listing Condition None
Read Less
Want to know what your home might be worth? Contact us for a FREE valuation!

Our team is ready to help you sell your home for the highest possible price ASAP
© 2025 Listings courtesy of MRED as distributed by MLS GRID. All Rights Reserved.
Bought with Berkshire Hathaway HomeServices Starck Real Estate





