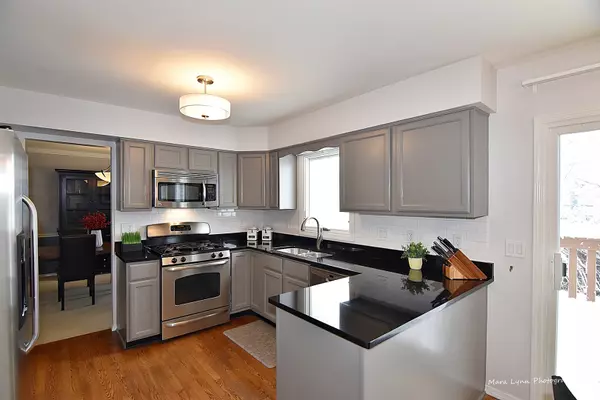$280,307
$278,250
0.7%For more information regarding the value of a property, please contact us for a free consultation.
1902 Cumberland Green Drive St. Charles, IL 60174
4 Beds
2.5 Baths
1,992 SqFt
Key Details
Sold Price $280,307
Property Type Single Family Home
Sub Type Detached Single
Listing Status Sold
Purchase Type For Sale
Square Footage 1,992 sqft
Price per Sqft $140
Subdivision Cambridge East
MLS Listing ID 10145332
Sold Date 12/28/18
Style Colonial
Bedrooms 4
Full Baths 2
Half Baths 1
Year Built 1988
Annual Tax Amount $7,322
Tax Year 2017
Lot Size 7,405 Sqft
Lot Dimensions 68X110X69X111
Property Description
Completely updated 4 bedroom, 2.5 bath Colonial home in highly sought-after Cambridge East! Sellers just finished major updates on their dream home only to be surprised relocated by their employer. SO MUCH IS NEW HERE: Kitchen with new SS appliances & granite counters, updated all bathrooms, finished basement, 1st floor laundry, light fixtures, storm door, exterior side door and garage door opener all in 2017/2018. Furnace & A/C in 2015. Roof & Sump Pump in 2014. It truly shows like a new home! Finished English basement with engineered hardwoods, recreation room, 4th bedroom and ample storage. Eastside location is close to everything! Top Rated D303 Schools! This is your chance... Make this great home yours TODAY before someone else does!
Location
State IL
County Kane
Community Sidewalks, Street Lights, Street Paved
Rooms
Basement English
Interior
Interior Features Vaulted/Cathedral Ceilings, Hardwood Floors, First Floor Laundry
Heating Natural Gas, Forced Air
Cooling Central Air
Fireplaces Number 1
Fireplaces Type Wood Burning
Fireplace Y
Appliance Range, Microwave, Dishwasher, Refrigerator, Disposal, Stainless Steel Appliance(s)
Exterior
Exterior Feature Deck, Porch
Parking Features Attached
Garage Spaces 2.0
View Y/N true
Roof Type Asphalt
Building
Lot Description Fenced Yard, Landscaped
Story 2 Stories
Foundation Concrete Perimeter
Sewer Public Sewer
Water Public
New Construction false
Schools
School District 303, 303, 303
Others
HOA Fee Include None
Ownership Fee Simple
Special Listing Condition Corporate Relo
Read Less
Want to know what your home might be worth? Contact us for a FREE valuation!

Our team is ready to help you sell your home for the highest possible price ASAP
© 2025 Listings courtesy of MRED as distributed by MLS GRID. All Rights Reserved.
Bought with Coldwell Banker The Real Estate Group





