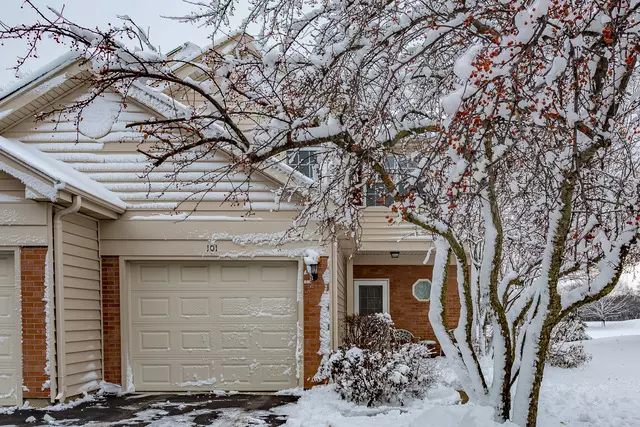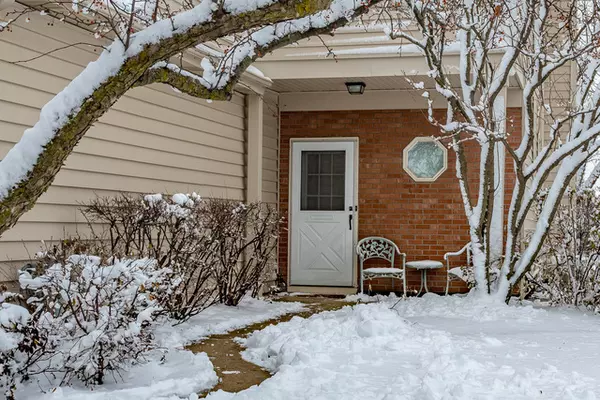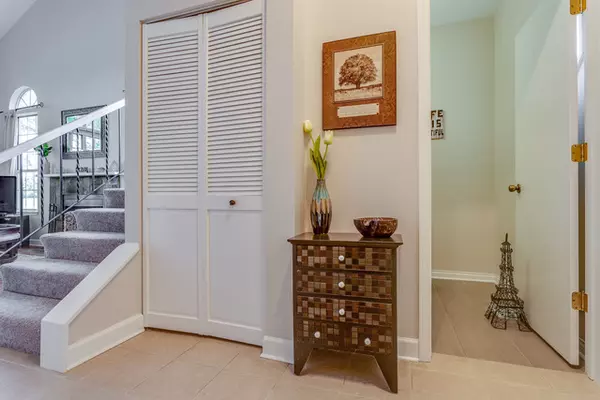$203,000
$209,900
3.3%For more information regarding the value of a property, please contact us for a free consultation.
101 GOLFVIEW Drive Glendale Heights, IL 60139
2 Beds
2.5 Baths
1,332 SqFt
Key Details
Sold Price $203,000
Property Type Townhouse
Sub Type Townhouse-2 Story
Listing Status Sold
Purchase Type For Sale
Square Footage 1,332 sqft
Price per Sqft $152
Subdivision Glendale Lakes
MLS Listing ID 10120203
Sold Date 03/12/19
Bedrooms 2
Full Baths 2
Half Baths 1
HOA Fees $200/mo
Year Built 1987
Annual Tax Amount $5,904
Tax Year 2017
Lot Dimensions PER SURVEY
Property Description
RARELY AVAILABLE & UPDATED GLENDALE LAKES END-UNIT! The one you've been waiting for! This 2BD+Loft+Gorgeous Golf Course Views will wow you! Walk right up to your private entry, and take a seat on your adorable front porch. Feel the light and space from your cathedral ceilings when you walk in. High-end finishes in your updated kitchen featuring butcher block countertops & SS Appliances. Wall-island unit opens up to dining room for ideal use of space. Enjoy breakfast at your kitchen counter top and host a formal dinner party in your dining room. You'll love the large living space with beautiful fireplace as your centerpiece here. Perfect for cozy movie nights or fun game-day parties. Bonus living space, your patio overlooks the course! 2nd level features your master oasis! Master BD includes double closets & ensuite, fits a king size bed. 2nd BD & Loft make great additional living spaces. Updated baths. Tons of storage. Fresh paint & new carpet make this place 100% move-in-ready!
Location
State IL
County Du Page
Rooms
Basement None
Interior
Interior Features Vaulted/Cathedral Ceilings, Hardwood Floors, First Floor Laundry, Laundry Hook-Up in Unit, Storage
Heating Natural Gas
Cooling Central Air
Fireplaces Number 1
Fireplaces Type Wood Burning, Gas Starter
Fireplace Y
Appliance Range, Microwave, Dishwasher, Refrigerator, Washer, Dryer, Disposal
Exterior
Exterior Feature Patio, End Unit
Parking Features Attached
Garage Spaces 1.5
Community Features Golf Course, Park, Sundeck, Pool
View Y/N true
Roof Type Asphalt
Building
Lot Description Common Grounds, Golf Course Lot
Foundation Concrete Perimeter
Sewer Public Sewer
Water Lake Michigan
New Construction false
Schools
Middle Schools Glenside Middle School
High Schools Glenbard West High School
School District 16, 16, 87
Others
Pets Allowed Cats OK, Dogs OK
HOA Fee Include Parking,Insurance,Clubhouse,Pool,Exterior Maintenance,Lawn Care,Scavenger,Snow Removal
Ownership Condo
Special Listing Condition None
Read Less
Want to know what your home might be worth? Contact us for a FREE valuation!

Our team is ready to help you sell your home for the highest possible price ASAP
© 2025 Listings courtesy of MRED as distributed by MLS GRID. All Rights Reserved.
Bought with RE/MAX Properties Northwest





