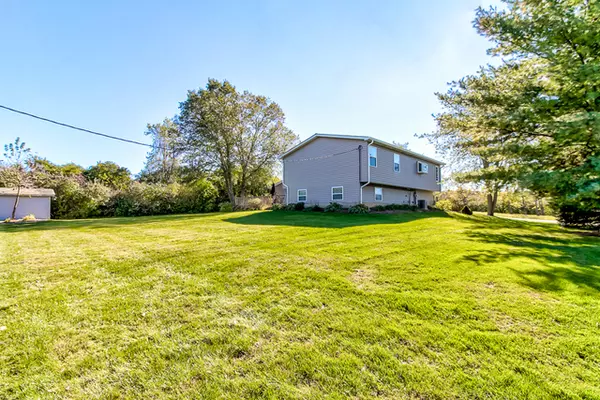$225,000
$225,000
For more information regarding the value of a property, please contact us for a free consultation.
12968 W Bairstow Avenue Beach Park, IL 60087
3 Beds
2.5 Baths
1,720 SqFt
Key Details
Sold Price $225,000
Property Type Single Family Home
Sub Type Detached Single
Listing Status Sold
Purchase Type For Sale
Square Footage 1,720 sqft
Price per Sqft $130
MLS Listing ID 10117483
Sold Date 11/29/18
Style Contemporary
Bedrooms 3
Full Baths 2
Half Baths 1
Year Built 1987
Annual Tax Amount $4,918
Tax Year 2017
Lot Size 8,398 Sqft
Lot Dimensions 140X60
Property Description
ABSOLUTELY STUNNING HOME METICULOUSLY CARED FOR AND UPGRADED BY LONG TIME HOMEOWNER! HOME SITS ON DOUBLE LOT WITH NATURAL BEAUTY FROM EVERY ANGLE! GREET YOUR GUESTS WITH A GRAND VAULTED ENTRY WITH DETAILED WOODWORK HAND CARVED WITH OAK RAILINGS AND CAST IRON SPINDLES WITH EXTREME DETAIL LEADING YOU TO YOUR SPACIOUS LIVING AREAS! UPSTAIRS BOASTS GLEAMING HARDWOOD FLOORS, DINING AND LIVING AREAS WITH MULTIPLE WINDOWS LOOKING OUT WITH NATURAL LIGHT POURING IN, GOURMET KITCHEN WITH ENOUGH COUNTER AND OAK CABINET SPACE FOR THE CHEF IN YOUR PARTY. JUST DOWN THE HALLWAY YOU WILL YOU WILL FIND YOUR OWNER'S SUITE WITH COMPLETELY REMODELED BATHROOM, FULL JACUZZI TUB AND BRILLIANTLY DESIGNED STAND UP SHOWER AND PEER OUT YOUR FRENCH STYLE DOOR OVER LOOKING THE GI-NORMOUS DECK JUST PERFECT FOR ENTERTAINING! AS IF THAT WAS NOT ENOUGH SPACE, HEAD DOWNSTAIRS TO YOUR BONUS COZY LIVING AREA PERFECT FOR FAMILY AND FRIEND GATHERINGS AND WATCHING THE BIG GAME! THIS WON'T LAST LONG! SHOPPING CLOSE!
Location
State IL
County Lake
Community Street Paved
Rooms
Basement None
Interior
Interior Features Vaulted/Cathedral Ceilings, Hardwood Floors, Heated Floors, First Floor Laundry
Heating Natural Gas, Forced Air
Cooling Central Air
Fireplace N
Appliance Range, Microwave, Dishwasher, Refrigerator, Washer, Dryer
Exterior
Parking Features Attached
Garage Spaces 2.5
View Y/N true
Roof Type Asphalt
Building
Lot Description Forest Preserve Adjacent, Landscaped, Wooded
Story Split Level
Foundation Concrete Perimeter
Sewer Septic-Private
Water Private Well
New Construction false
Schools
School District 60, 60, 60
Others
HOA Fee Include None
Ownership Fee Simple
Special Listing Condition None
Read Less
Want to know what your home might be worth? Contact us for a FREE valuation!

Our team is ready to help you sell your home for the highest possible price ASAP
© 2025 Listings courtesy of MRED as distributed by MLS GRID. All Rights Reserved.
Bought with RE/MAX Center





