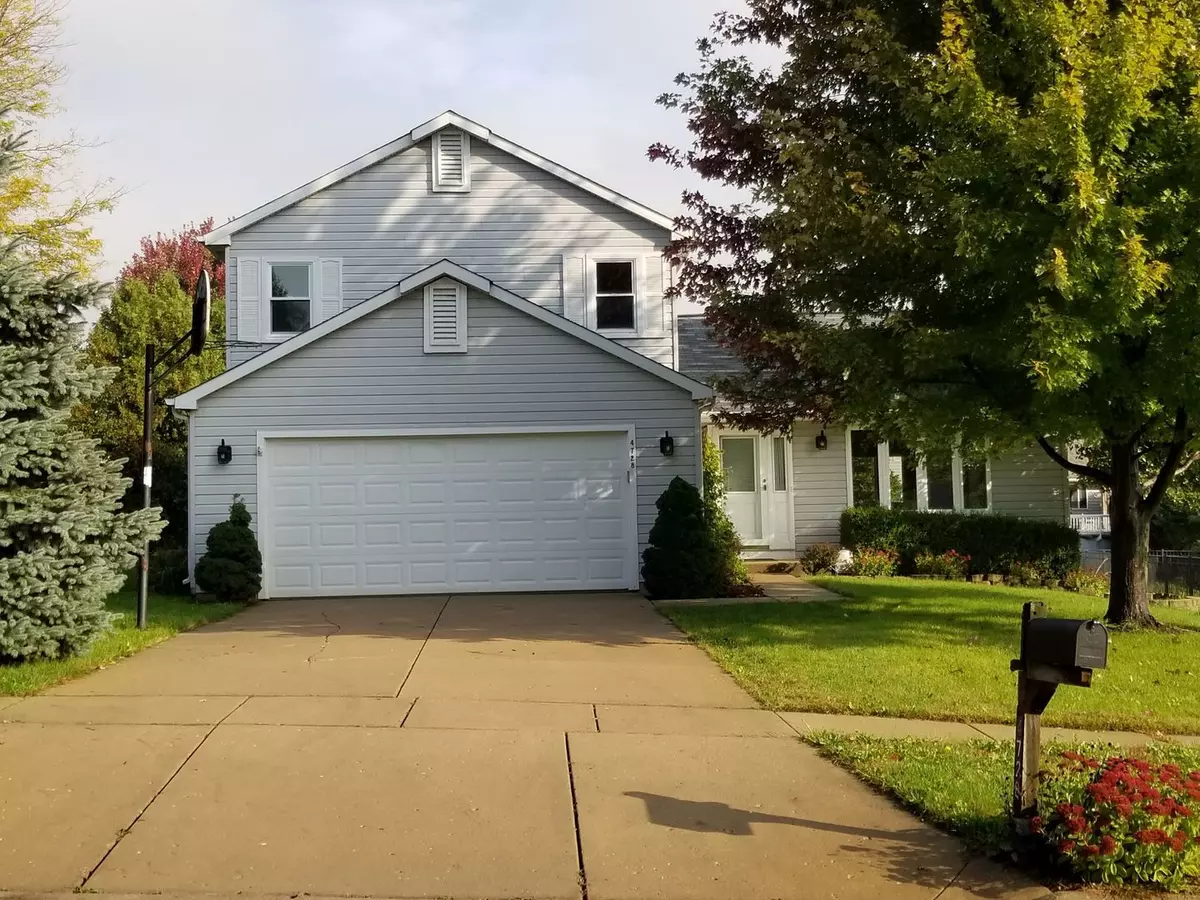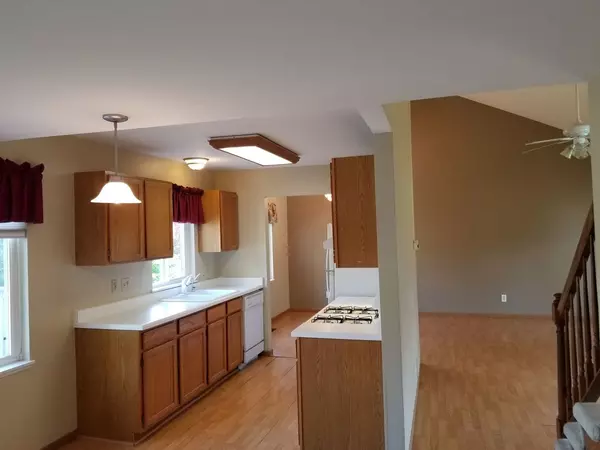$190,000
$199,900
5.0%For more information regarding the value of a property, please contact us for a free consultation.
4728 Crystal Trail Mchenry, IL 60050
3 Beds
2.5 Baths
1,606 SqFt
Key Details
Sold Price $190,000
Property Type Single Family Home
Sub Type Detached Single
Listing Status Sold
Purchase Type For Sale
Square Footage 1,606 sqft
Price per Sqft $118
Subdivision Trails Of Winding Creek
MLS Listing ID 10106586
Sold Date 04/11/19
Bedrooms 3
Full Baths 2
Half Baths 1
Year Built 1995
Annual Tax Amount $6,663
Tax Year 2017
Lot Size 9,583 Sqft
Lot Dimensions 67X124X83X130
Property Description
Trail of Winding Creek offers a phenomenal interior location with unobstructed views. Featuring an open floor plan with a vaulted entry unfolding to expansive living room with bay windows & separate dining area. Conveniently located off the charming kitchen on one side is the dining area & on the other side is an expansive family room with sliding door access to a 2-tier deck, perfect for entertaining. Main floor also features wood laminate floors throughout, powder room & mud/ laundry room. Commencing to the 2nd floor to 3 bedrooms & 2 full baths consisting of a master suite with spacious walk-in closet, single vanity & shower/tub combo. The shared hall bath also features a single vanity & shower/tub combo. 2-car attached garage, spacious yard & a deck that can accommodate any size gathering! Windows are newer throughout, hot water tank was installed in 2015. Near park!
Location
State IL
County Mc Henry
Community Sidewalks, Street Lights, Street Paved
Rooms
Basement None
Interior
Interior Features Vaulted/Cathedral Ceilings, Wood Laminate Floors, First Floor Laundry
Heating Natural Gas, Forced Air
Cooling Central Air
Fireplace Y
Appliance Range, Microwave, Dishwasher, Refrigerator, Washer, Dryer, Disposal
Exterior
Exterior Feature Deck, Storms/Screens
Parking Features Attached
Garage Spaces 2.0
View Y/N true
Roof Type Asphalt
Building
Lot Description Landscaped
Story 2 Stories
Foundation Concrete Perimeter
Sewer Public Sewer
Water Public
New Construction false
Schools
Elementary Schools Riverwood Elementary School
Middle Schools Parkland Middle School
High Schools Mchenry High School-West Campus
School District 15, 15, 156
Others
HOA Fee Include None
Ownership Fee Simple
Special Listing Condition None
Read Less
Want to know what your home might be worth? Contact us for a FREE valuation!

Our team is ready to help you sell your home for the highest possible price ASAP
© 2025 Listings courtesy of MRED as distributed by MLS GRID. All Rights Reserved.
Bought with Richard Toepper • RE/MAX Unlimited Northwest





