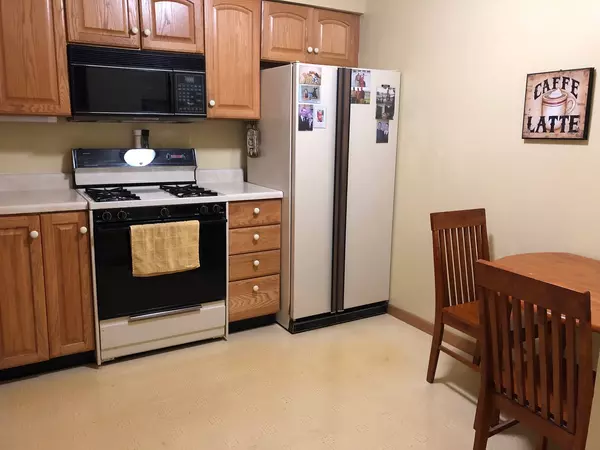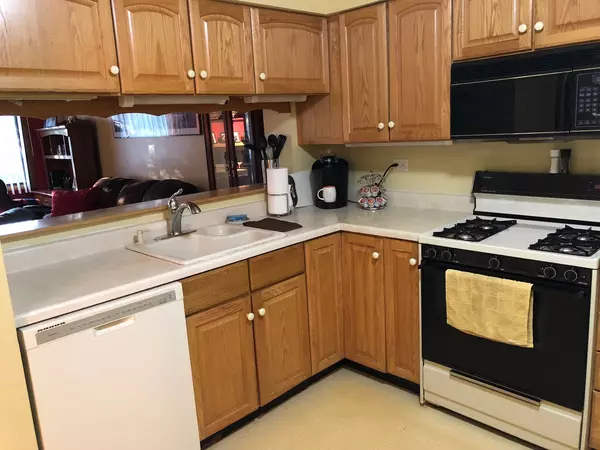$132,000
$137,900
4.3%For more information regarding the value of a property, please contact us for a free consultation.
320 Sheridan Drive #2C Willowbrook, IL 60527
2 Beds
2 Baths
1,064 SqFt
Key Details
Sold Price $132,000
Property Type Condo
Sub Type Condo
Listing Status Sold
Purchase Type For Sale
Square Footage 1,064 sqft
Price per Sqft $124
Subdivision Green Willow
MLS Listing ID 10106905
Sold Date 11/21/18
Bedrooms 2
Full Baths 2
HOA Fees $309/mo
Year Built 1973
Annual Tax Amount $1,835
Tax Year 2017
Lot Dimensions COMMON
Property Description
A beautiful wooded lot holds this spacious 2BR 2BTH model w/attached 1 1/2 car garage and huge (15x12) laundry/storage room. Super clean & well maintained with neutral colors, bold, brick accent wall & cozy gas log fireplace. You'll love the large eat-in KIT w/loads of cabinets and the big combination LR/DR is perfect for living and entertaining and opens to a front deck overlooking the pretty courtyard. Private Master BR has full bath plus large closet w/organizer system and another deck. Guest BR also has large closet w/organizer system. Reserved parking space also included. Quit dreaming and start buying before interest rates go up and/or someone grabs it up before you. How soon can you move?
Location
State IL
County Du Page
Rooms
Basement None
Interior
Interior Features Laundry Hook-Up in Unit, Storage
Heating Natural Gas, Forced Air
Cooling Central Air
Fireplaces Number 1
Fireplaces Type Attached Fireplace Doors/Screen, Gas Log
Fireplace Y
Appliance Range, Microwave, Dishwasher, Refrigerator, Washer, Dryer, Disposal
Exterior
Exterior Feature Balcony, Deck
Parking Features Attached
Garage Spaces 1.0
View Y/N true
Building
Lot Description Common Grounds
Foundation Concrete Perimeter
Sewer Public Sewer
Water Lake Michigan
New Construction false
Schools
Elementary Schools Gower West Elementary School
Middle Schools Gower Middle School
High Schools Hinsdale South High School
School District 62, 62, 86
Others
Pets Allowed Cats OK, Dogs OK
HOA Fee Include Insurance,Exterior Maintenance,Lawn Care,Scavenger,Snow Removal
Ownership Condo
Special Listing Condition None
Read Less
Want to know what your home might be worth? Contact us for a FREE valuation!

Our team is ready to help you sell your home for the highest possible price ASAP
© 2025 Listings courtesy of MRED as distributed by MLS GRID. All Rights Reserved.
Bought with Exit Realty Redefined





