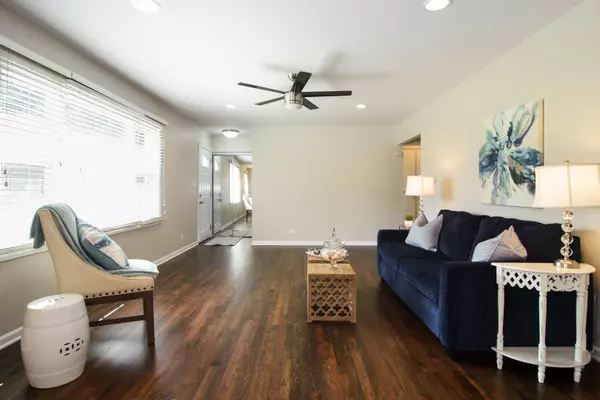$237,000
$249,900
5.2%For more information regarding the value of a property, please contact us for a free consultation.
810 Cumberland Street Hoffman Estates, IL 60169
3 Beds
2 Baths
1,353 SqFt
Key Details
Sold Price $237,000
Property Type Single Family Home
Sub Type Detached Single
Listing Status Sold
Purchase Type For Sale
Square Footage 1,353 sqft
Price per Sqft $175
MLS Listing ID 10102824
Sold Date 11/19/18
Style Ranch
Bedrooms 3
Full Baths 2
Year Built 1957
Annual Tax Amount $5,137
Tax Year 2017
Lot Size 9,361 Sqft
Lot Dimensions 80 X 130
Property Description
MULTIPLE OFFERS, HIGHEST & BEST DUE 6PM CST WED, OCT 10th. This Beautiful & Newly Rehabbed home is ready for you! Stepping into home you will note entire interior has been freshly painted and hardwood floors just refinished Sept 2018. Open floor plan fills the rooms with bright natural light. Living room & dining room boast large windows & wide slat white blinds. Kitchen is all new with timeless white cabinetry, granite counters, stainless appliances & room for a table - suited for cooks at all levels! Laundry/mud room off kitchen is perfect for additional storage & keeping you organized! Master bedroom includes a private full bathroom. Additional bedrooms have great closets! Hall bathroom is New and finished in classic white fixtures that will stand the test of time! Nice sized yard to enjoy trying out your gardening skills! Extra wide driveway is a bonus! Centrally located, you're close to great shopping, dining and recreation! Water Heater New in 2016.
Location
State IL
County Cook
Community Sidewalks, Street Paved
Rooms
Basement None
Interior
Interior Features Hardwood Floors, First Floor Bedroom, First Floor Laundry, First Floor Full Bath
Heating Natural Gas, Forced Air
Cooling Central Air
Fireplace Y
Appliance Range, Microwave, Dishwasher, Refrigerator, Washer, Dryer
Exterior
Exterior Feature Patio
Parking Features Attached
Garage Spaces 1.0
View Y/N true
Building
Lot Description Fenced Yard
Story 1 Story
Sewer Public Sewer
Water Public
New Construction false
Schools
High Schools J B Conant High School
School District 54, 54, 211
Others
HOA Fee Include None
Ownership Fee Simple
Special Listing Condition None
Read Less
Want to know what your home might be worth? Contact us for a FREE valuation!

Our team is ready to help you sell your home for the highest possible price ASAP
© 2025 Listings courtesy of MRED as distributed by MLS GRID. All Rights Reserved.
Bought with Keller Williams Infinity





