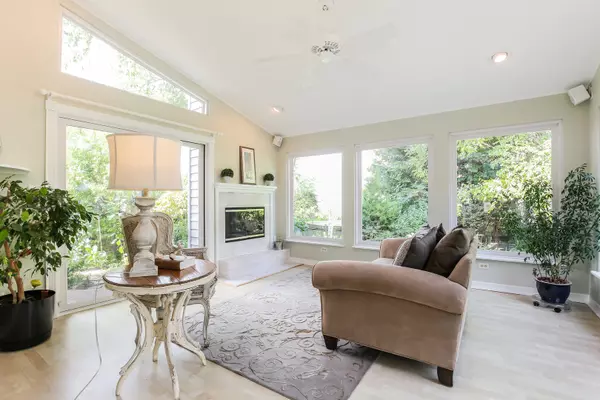$259,900
$259,900
For more information regarding the value of a property, please contact us for a free consultation.
466 Sierra Place Gurnee, IL 60031
3 Beds
2.5 Baths
1,684 SqFt
Key Details
Sold Price $259,900
Property Type Single Family Home
Sub Type Detached Single
Listing Status Sold
Purchase Type For Sale
Square Footage 1,684 sqft
Price per Sqft $154
Subdivision Ravinia Woods
MLS Listing ID 10102458
Sold Date 11/20/18
Bedrooms 3
Full Baths 2
Half Baths 1
HOA Fees $10/ann
Year Built 1994
Annual Tax Amount $6,348
Tax Year 2017
Lot Size 9,147 Sqft
Lot Dimensions 49X45X141X43X128
Property Description
Stop and smell the roses! ALL THE WORK HAS BEEN DONE FOR YOU in this PRISTINE Ravinia Woods home loaded with upgrades, interior/exterior professionally painted Summer 2018. From the gorgeous FOUR SEASON SUNROOM w/vaulted ceiling and wall to wall windows, enjoy magnificent sunset skies and 180 degree views of the French designed garden while sipping hot cider by the gas fireplace. Attractive open concept w/sunroom opening to family room and refreshed kitchen - white cabinets, sleek subway tile backsplash, new/newer stainless steel appliances, Koehler faucet and deep double sink. Plenty of natural light in welcoming front room w/cathedral ceiling, high built-ins and beautiful floors. Brand new carpet throughout upper floor. Spacious master suite, large WIC, soaking tub, walk-in shower, double sink and separate toilet w/window. Additionally, two bright and cozy bedrooms and another full bath. Don't miss out on a chance to make this immaculate move-in ready house your home!"
Location
State IL
County Lake
Community Sidewalks, Street Lights, Street Paved
Rooms
Basement Partial
Interior
Interior Features Vaulted/Cathedral Ceilings, Wood Laminate Floors, Second Floor Laundry
Heating Natural Gas, Forced Air
Cooling Central Air
Fireplaces Number 1
Fireplaces Type Wood Burning, Gas Log, Gas Starter
Fireplace Y
Appliance Range, Microwave, Dishwasher, Refrigerator, Freezer, Washer, Dryer, Stainless Steel Appliance(s)
Exterior
Exterior Feature Patio, Porch, Storms/Screens
Parking Features Attached
Garage Spaces 2.0
View Y/N true
Roof Type Asphalt
Building
Lot Description Fenced Yard, Landscaped
Story 2 Stories
Foundation Concrete Perimeter
Sewer Public Sewer
Water Public
New Construction false
Schools
Elementary Schools Woodland Elementary School
Middle Schools Woodland Middle School
High Schools Warren Township High School
School District 50, 50, 121
Others
HOA Fee Include Other
Ownership Fee Simple w/ HO Assn.
Special Listing Condition None
Read Less
Want to know what your home might be worth? Contact us for a FREE valuation!

Our team is ready to help you sell your home for the highest possible price ASAP
© 2025 Listings courtesy of MRED as distributed by MLS GRID. All Rights Reserved.
Bought with Century 21 Affiliated





