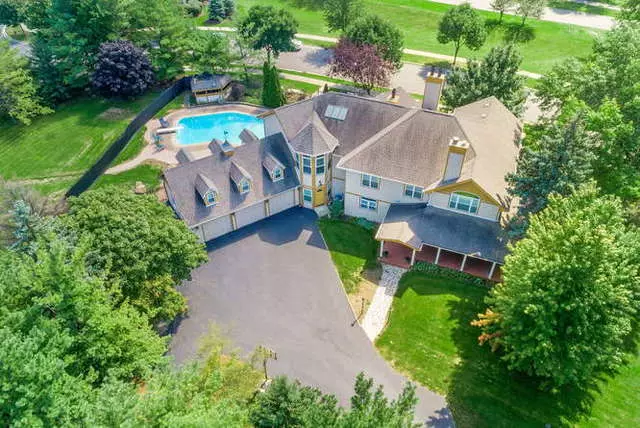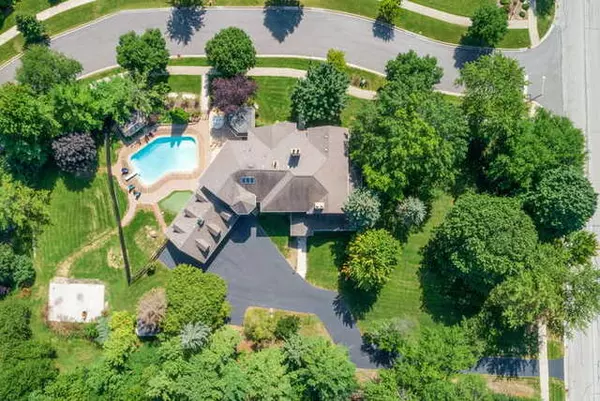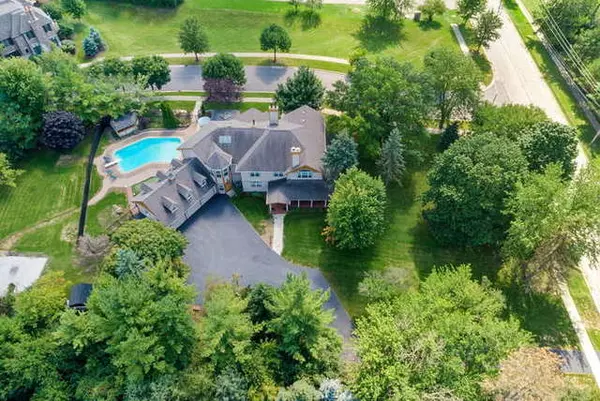$621,000
$650,000
4.5%For more information regarding the value of a property, please contact us for a free consultation.
1380 Marco Court Darien, IL 60561
5 Beds
4 Baths
5,048 SqFt
Key Details
Sold Price $621,000
Property Type Single Family Home
Sub Type Detached Single
Listing Status Sold
Purchase Type For Sale
Square Footage 5,048 sqft
Price per Sqft $123
Subdivision Marco Estates
MLS Listing ID 10101328
Sold Date 01/25/19
Style Farmhouse
Bedrooms 5
Full Baths 3
Half Baths 2
HOA Fees $58/ann
Annual Tax Amount $15,033
Tax Year 2017
Lot Size 0.620 Acres
Lot Dimensions 27018
Property Description
Original farmhouse combines yesterday's elegance with today's convenience & amenities. Exceptional addition to original space makes this home fit for the modern family w/over 5,000sqft. Lovingly restored to its original splendor w/wrap-around porch,grand entrance staircase,original foyer w/fireplace,library,custom tin ceiling & charm from the original Era. Gourmet kitchen with Mugnaini brick pizza oven,high-end SS appliances, granite,huge island w/seating,42" cabinets,soft-close drawers,open concept great for entertaining.Massive family room,oversized trim & Brazilian cherry floors. 2nd floor expansion offers separate master wing with sitting room, two-sided fireplace, 2 massive walk-in closets,master bath w/walk-in steam & multi-spray shower, dual vanities. 2nd addition offers private study, private work out area,2nd floor laundry. Freshly painted interior. In-ground pool,cabana,3 car att garage on .62 acres. For additional privacy lots to E&W are for sale for a total of 1.2 acres.
Location
State IL
County Du Page
Community Street Lights, Street Paved
Rooms
Basement Full
Interior
Interior Features Vaulted/Cathedral Ceilings, Hardwood Floors, Second Floor Laundry
Heating Natural Gas, Forced Air
Cooling Central Air, Zoned
Fireplaces Number 3
Fireplaces Type Double Sided, Attached Fireplace Doors/Screen, Gas Log, Gas Starter
Fireplace Y
Appliance Microwave, Dishwasher, High End Refrigerator, Disposal, Trash Compactor, Wine Refrigerator, Cooktop, Built-In Oven, Range Hood
Exterior
Exterior Feature Deck, Patio, Porch, In Ground Pool
Parking Features Attached
Garage Spaces 3.0
Pool in ground pool
View Y/N true
Roof Type Asphalt
Building
Lot Description Cul-De-Sac, Irregular Lot
Story 2 Stories
Sewer Public Sewer
Water Lake Michigan
New Construction false
Schools
Elementary Schools Concord Elementary School
Middle Schools Cass Junior High School
High Schools Hinsdale South High School
School District 63, 63, 86
Others
HOA Fee Include None
Ownership Fee Simple
Special Listing Condition None
Read Less
Want to know what your home might be worth? Contact us for a FREE valuation!

Our team is ready to help you sell your home for the highest possible price ASAP
© 2025 Listings courtesy of MRED as distributed by MLS GRID. All Rights Reserved.
Bought with Smothers Realty Group





