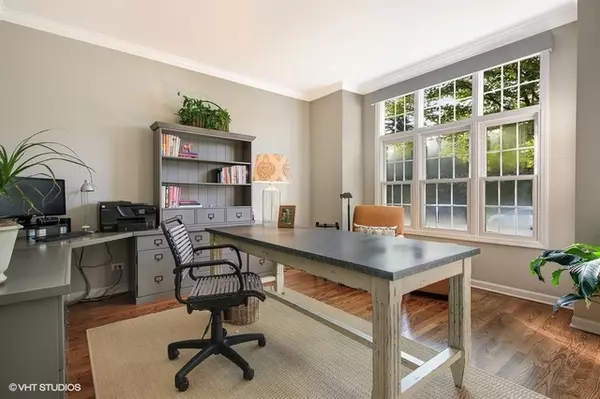$560,000
$569,000
1.6%For more information regarding the value of a property, please contact us for a free consultation.
408 PARK Avenue Clarendon Hills, IL 60514
4 Beds
3.5 Baths
2,394 SqFt
Key Details
Sold Price $560,000
Property Type Townhouse
Sub Type Townhouse-2 Story
Listing Status Sold
Purchase Type For Sale
Square Footage 2,394 sqft
Price per Sqft $233
Subdivision Park Avenue Station
MLS Listing ID 10098973
Sold Date 01/10/19
Bedrooms 4
Full Baths 3
Half Baths 1
HOA Fees $350/mo
Year Built 2000
Annual Tax Amount $6,885
Tax Year 2017
Lot Dimensions 2080 SQ. FT.
Property Description
WHAT TODAY'S BUYER WANTS! TOTALLY UPDATED TOWNHOME IN A FABULOUS, SHORT WALK TO EVERYTHING LOCATION! FAMILY ROOM FEATURES CUSTOM BUILT-IN CABINETS, WOOD BURNING FIREPLACE & FRENCH DOORS WHICH OPEN TO A PRIVATE PATIO. STUNNING KITCHEN WITH QUARTZ TOPS, SUBWAY BACKSPLASH & SS APPLIANCES. BRIGHT & AIRY OPEN FLOORPLAN. SUNNY FIRST FLOOR OFFICE. MASTER BEDROOM RETREAT OFFERS A SPACIOUS BEDROOM WITH GORGEOUS SPA BATH, FREESTANDING TUB, SPACIOUS MARBLE SHOWER, QUARTZ TOPS, CUSTOM CABINETRY, LINEN CLOSET, SKYLIGHT & TWO WALK-IN CLOSETS. TWO ADDITIONAL BEDROOMS ON THE SECOND LEVEL BOTH WITH WALK-IN CLOSETS. SECOND FLOOR LAUNDRY WITH FULL SIZE WASHER/DRYER. FINISHED BASEMENT WITH REC ROOM, POTENTIAL 4TH BEDROOM & FULL BATH. NEW KITCHEN & BATHS, GLEAMING HARDWOOD FLOORS, FRESHLY PAINTED, NEW LUXURY CARPETING, RESTORATION HARDWARE BATH FIXTURES & DESIGNER LIGHTING. MOVE IN & ENJOY!
Location
State IL
County Du Page
Rooms
Basement Full
Interior
Interior Features Skylight(s), Hardwood Floors, Second Floor Laundry
Heating Natural Gas, Forced Air
Cooling Central Air
Fireplaces Number 1
Fireplaces Type Wood Burning, Gas Starter
Fireplace Y
Appliance Range, Microwave, Dishwasher, Refrigerator, Washer, Dryer, Disposal, Stainless Steel Appliance(s)
Exterior
Exterior Feature Patio, Storms/Screens
Parking Features Attached
Garage Spaces 2.0
View Y/N true
Roof Type Asphalt
Building
Lot Description Common Grounds
Foundation Concrete Perimeter
Sewer Public Sewer
Water Lake Michigan
New Construction false
Schools
Elementary Schools Walker Elementary School
Middle Schools Clarendon Hills Middle School
High Schools Hinsdale Central High School
School District 181, 181, 86
Others
Pets Allowed Cats OK, Dogs OK
HOA Fee Include Insurance,Exterior Maintenance,Lawn Care,Snow Removal
Ownership Fee Simple w/ HO Assn.
Special Listing Condition None
Read Less
Want to know what your home might be worth? Contact us for a FREE valuation!

Our team is ready to help you sell your home for the highest possible price ASAP
© 2025 Listings courtesy of MRED as distributed by MLS GRID. All Rights Reserved.
Bought with Coldwell Banker Residential





