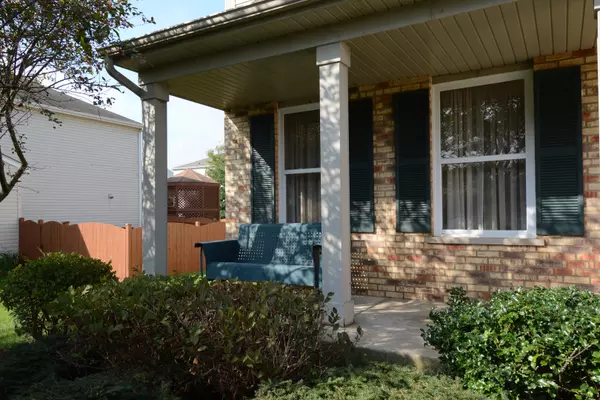$255,000
$269,634
5.4%For more information regarding the value of a property, please contact us for a free consultation.
1941 Hemlock Drive Mchenry, IL 60050
4 Beds
2.5 Baths
3,405 SqFt
Key Details
Sold Price $255,000
Property Type Single Family Home
Sub Type Detached Single
Listing Status Sold
Purchase Type For Sale
Square Footage 3,405 sqft
Price per Sqft $74
Subdivision Riverside Hollow
MLS Listing ID 10096405
Sold Date 02/22/19
Style Bi-Level
Bedrooms 4
Full Baths 2
Half Baths 1
Year Built 2003
Annual Tax Amount $6,955
Tax Year 2017
Lot Size 0.269 Acres
Lot Dimensions 92X136X80X128
Property Description
The covered front porch welcomes you into this spacious 3,400+ sq. foot home. The first floor features a large kitchen with plenty of cabinet space, center island, solid surface counter tops & huge walk-in pantry. The kitchen has a pass through to the family room where you will find a beautiful fireplace as a focal point! Enjoy your favorite book or some quiet time relaxing in the lovely sunroom that opens to a large deck off the backyard. The backyard also features a pool & a screened in gazebo w/electric & cable. Very nice sized living room/dining room complete the first floor. The second floor opens to a 15' x 11' loft, & has 4 bedrooms, including a huge master with a sitting area & en-suite. 2nd floor laundry for ease & convenience. That's not all! There's more space & storage in the partially finished basement complete w/Owens Corning basement wall panels that resist mold/mildew & absorb 85% of sound! A MUST SEE!
Location
State IL
County Mc Henry
Community Sidewalks, Street Lights, Street Paved
Rooms
Basement None
Interior
Interior Features Vaulted/Cathedral Ceilings, Second Floor Laundry
Heating Natural Gas, Forced Air
Cooling Central Air
Fireplaces Number 1
Fireplaces Type Gas Log
Fireplace Y
Appliance Range, Microwave, Dishwasher, Refrigerator, Range Hood
Exterior
Exterior Feature Deck, Above Ground Pool, Storms/Screens
Parking Features Attached
Garage Spaces 3.0
Pool above ground pool
View Y/N true
Roof Type Asphalt
Building
Lot Description Fenced Yard
Story 2 Stories
Foundation Concrete Perimeter
Sewer Public Sewer
Water Public
New Construction false
Schools
Elementary Schools Hilltop Elementary School
Middle Schools Mchenry Middle School
High Schools Mchenry High School-West Campus
School District 15, 15, 156
Others
HOA Fee Include None
Ownership Fee Simple
Special Listing Condition None
Read Less
Want to know what your home might be worth? Contact us for a FREE valuation!

Our team is ready to help you sell your home for the highest possible price ASAP
© 2025 Listings courtesy of MRED as distributed by MLS GRID. All Rights Reserved.
Bought with Berkshire Hathaway HomeServices Starck Real Estate





