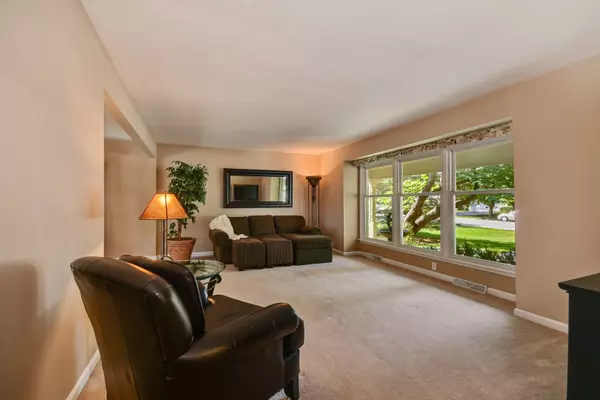$304,000
$309,900
1.9%For more information regarding the value of a property, please contact us for a free consultation.
115 S Cambridge Drive Geneva, IL 60134
4 Beds
2.5 Baths
2,800 SqFt
Key Details
Sold Price $304,000
Property Type Single Family Home
Sub Type Detached Single
Listing Status Sold
Purchase Type For Sale
Square Footage 2,800 sqft
Price per Sqft $108
Subdivision Pepper Valley
MLS Listing ID 10096268
Sold Date 11/16/18
Bedrooms 4
Full Baths 2
Half Baths 1
HOA Fees $30/ann
Year Built 1973
Annual Tax Amount $9,028
Tax Year 2017
Lot Size 0.310 Acres
Lot Dimensions 100X135
Property Description
TREMENDOUS VALUE for HIGHLY DESIRABLE Pepper Valley home located on one of the largest corner lots in the subdivision! Private backyard, expansive double deck perfect for entertaining or birdwatching. Mature shade trees and plantings. So much is NEW, too!..Siding, gutters, shutters, garage door with opener, Pella windows, Pella leaded-glass front door & screen doors. Freshly painted interior & new carpet on 2nd level & stairs, 6-panel solid wood doors. Gorgeous, updated kitchen with granite countertops, solid wood cabinets, SS apps, unique travertine flooring & separate eating area. HW flooring in family room with brick-masonry gas fireplace. New laminate HW in main floor office & tile in main floor laundry. Baths remodeled, one includes radiant heated tile floor. Highly Rated District 304 schools and in walking distance to elementary school, community pool, shopping & dining. Just minutes to Metra Train station & vibrant downtown Geneva...! BRING ALL OFFERS!!
Location
State IL
County Kane
Community Clubhouse, Pool, Tennis Courts, Street Lights
Rooms
Basement Partial
Interior
Interior Features Hardwood Floors, First Floor Laundry
Heating Natural Gas
Cooling Central Air
Fireplaces Number 1
Fireplaces Type Gas Log, Gas Starter
Fireplace Y
Appliance Range, Microwave, Dishwasher, Refrigerator, Washer, Dryer, Stainless Steel Appliance(s)
Exterior
Exterior Feature Deck
Parking Features Attached
Garage Spaces 2.0
View Y/N true
Roof Type Asphalt
Building
Lot Description Landscaped
Story 2 Stories
Foundation Concrete Perimeter
Sewer Public Sewer
Water Public
New Construction false
Schools
Elementary Schools Williamsburg Elementary School
Middle Schools Geneva Middle School
High Schools Geneva Community High School
School District 304, 304, 304
Others
HOA Fee Include Clubhouse,Pool,Other
Ownership Fee Simple
Special Listing Condition None
Read Less
Want to know what your home might be worth? Contact us for a FREE valuation!

Our team is ready to help you sell your home for the highest possible price ASAP
© 2025 Listings courtesy of MRED as distributed by MLS GRID. All Rights Reserved.
Bought with eXp Realty





