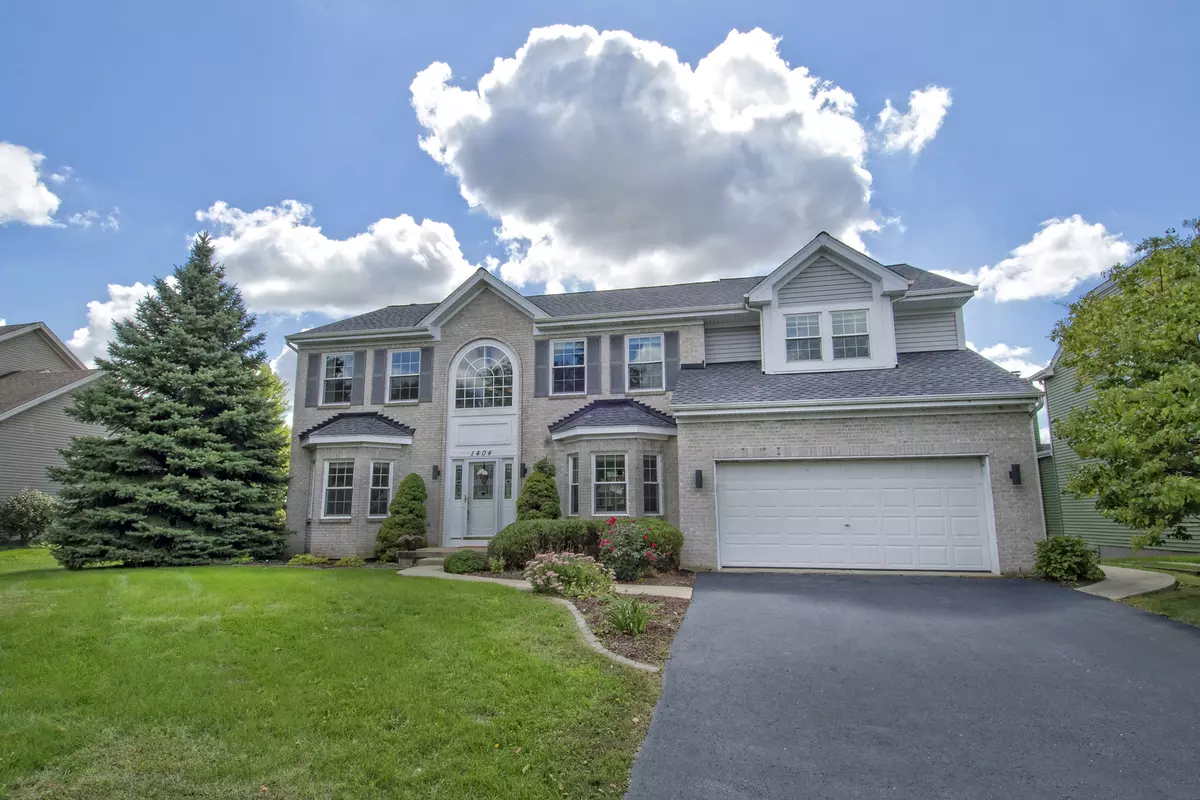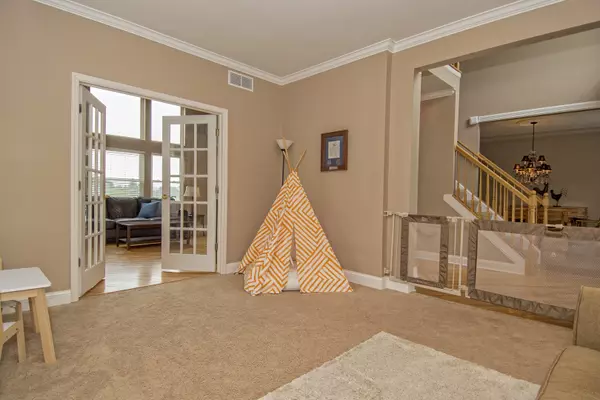$363,000
$360,000
0.8%For more information regarding the value of a property, please contact us for a free consultation.
1404 Waterside Drive Bolingbrook, IL 60490
4 Beds
2.5 Baths
2,900 SqFt
Key Details
Sold Price $363,000
Property Type Single Family Home
Sub Type Detached Single
Listing Status Sold
Purchase Type For Sale
Square Footage 2,900 sqft
Price per Sqft $125
Subdivision Somerfield
MLS Listing ID 10089032
Sold Date 11/05/18
Bedrooms 4
Full Baths 2
Half Baths 1
HOA Fees $25/qua
Year Built 1999
Annual Tax Amount $9,547
Tax Year 2017
Lot Size 10,890 Sqft
Lot Dimensions 75 X 146 X 75 X 143
Property Description
PRICE REDUCTION Walk through your leaded glass front door to this AMAZING 2 story foyer, with real hardwood throughout. Beautiful kitchen with granite counter tops, and granite back splash with all stainless steel appliances NEW fridge (2017). Fabulous cabinetry with leaded glass doors. Gorgeous glass french doors leads you from your living room to your family room with floor to ceiling oak fireplace. Head upstairs from your front staircase, or kitchen staircase to find 4 HUGE bedrooms, (4th bedroom currently being used as loft), overlooking your family room. MASTER bedroom, is perfect for a sitting room, to enjoy a great book. Master bath with a huge soaker tub, and glass door and tiled shower. Second floor has its very own laundry shoot! If all this isn't enough enjoy your FULLY FINISHED basement with stunning oak bar. Enjoy your view from your concrete patio with NEW fence and LAKEFRONT view. Wait there's more! NEW ROOF 2017, NEW A/C 2017, NEW SUMP PUMP 2017. WHOLE house NEW windows
Location
State IL
County Will
Community Sidewalks, Street Lights, Street Paved
Rooms
Basement Full
Interior
Interior Features Vaulted/Cathedral Ceilings, Hardwood Floors
Heating Natural Gas
Cooling Central Air
Fireplaces Number 1
Fireplaces Type Gas Log, Gas Starter
Fireplace Y
Appliance Range, Microwave, Dishwasher, Refrigerator, Washer, Dryer, Disposal, Stainless Steel Appliance(s), Range Hood
Exterior
Exterior Feature Patio
Parking Features Attached
Garage Spaces 3.0
View Y/N true
Building
Lot Description Fenced Yard, Water View
Story 2 Stories
Sewer Public Sewer
Water Lake Michigan
New Construction false
Schools
School District 202, 202, 202
Others
HOA Fee Include Other
Ownership Fee Simple w/ HO Assn.
Special Listing Condition None
Read Less
Want to know what your home might be worth? Contact us for a FREE valuation!

Our team is ready to help you sell your home for the highest possible price ASAP
© 2025 Listings courtesy of MRED as distributed by MLS GRID. All Rights Reserved.
Bought with Century 21 TK Realty





