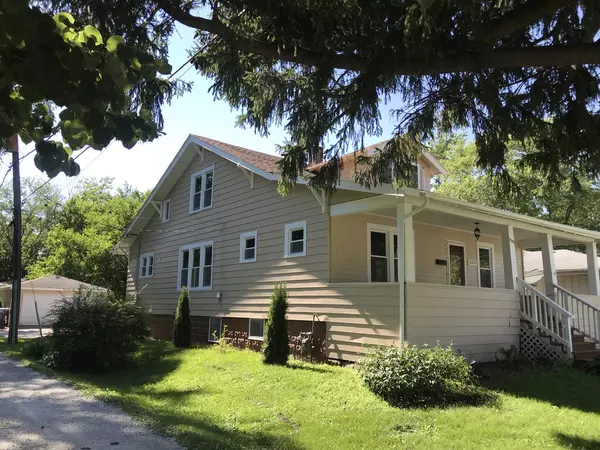$130,000
$129,999
For more information regarding the value of a property, please contact us for a free consultation.
21232 MAIN Street Matteson, IL 60443
6 Beds
2.5 Baths
2,354 SqFt
Key Details
Sold Price $130,000
Property Type Single Family Home
Sub Type Detached Single
Listing Status Sold
Purchase Type For Sale
Square Footage 2,354 sqft
Price per Sqft $55
MLS Listing ID 10086579
Sold Date 11/07/18
Style Other
Bedrooms 6
Full Baths 2
Half Baths 1
Year Built 1925
Annual Tax Amount $1,490
Tax Year 2017
Lot Size 9,147 Sqft
Lot Dimensions 50 X 188
Property Description
BEAUTIFULLY REHABBED HOME W/POSSIBLE RELATED LIVING. ATTRACTIVE COVERED FRONT PORCH. BRAND NEW TEAR-OFF ROOF & REPLACED/NEWER WINDOWS THROUGHOUT. 2 BRAND NEW KITCHENS W/NEW CABS, GRANITE COUNTERS & NEW APPLIANCES TOO! 2 1/2 NEWLY TILED BTHS. FRESH PAINT ON ENTIRE INTERIOR & EXT. NEW CARPET. 1ST FLR FEATURES 3 BDRMS, 1 1/2 BTHS, GLEAMING REFINISHED OAK HRDWD FLRS IN THE LIVING & DINING RMS., NEW KITCHEN CABS, BACK-SPLASH & GRANITE COUNTERS, REFINISHED MAPLE HDWD FLRS, NEW APPLIANCES. GLEAMING FULL BATH W/PORCELAIN FLR. 2ND FLR HAS SEP ENTRANCE & INTERIOR ACCESS, 2 or 3 BDRMS, NEW KITCHEN + PANTRY CLOSET & BATH. FULL UNFIN'D BSMNT. FULLY FENCED YRD. CONVENIENT LOCATION TO TRAIN & WALKING DISTANCE TO GRAMMAR SCHOOL & JR HIGH. OFF STREET PKG + PKG PAD & DET 2.5 CAR GAR. QUALITY CRAFTSMANSHIP THROUGHOUT! MATTESON INSP. COMPLETE & READY TO CLOSE! SELLER APPEALED 2017 TAX VALUATION & WON!
Location
State IL
County Cook
Community Sidewalks, Street Lights, Street Paved
Rooms
Basement Full
Interior
Interior Features Hardwood Floors, First Floor Bedroom, In-Law Arrangement, First Floor Full Bath
Heating Natural Gas, Forced Air
Cooling Central Air
Fireplace Y
Appliance Range, Microwave, Dishwasher, Refrigerator, Washer, Dryer
Exterior
Exterior Feature Porch
Parking Features Detached
Garage Spaces 2.0
View Y/N true
Roof Type Asphalt
Building
Lot Description Fenced Yard
Story 1.5 Story
Foundation Concrete Perimeter
Sewer Public Sewer
Water Lake Michigan
New Construction false
Schools
School District 162, 162, 227
Others
HOA Fee Include None
Ownership Fee Simple
Special Listing Condition None
Read Less
Want to know what your home might be worth? Contact us for a FREE valuation!

Our team is ready to help you sell your home for the highest possible price ASAP
© 2025 Listings courtesy of MRED as distributed by MLS GRID. All Rights Reserved.
Bought with RE/MAX MI CASA





