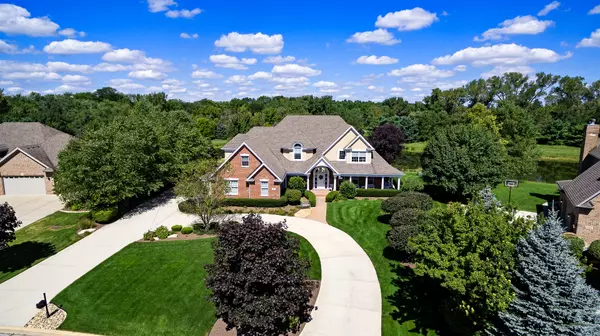$525,000
$575,000
8.7%For more information regarding the value of a property, please contact us for a free consultation.
25622 S Kensington Lane Monee, IL 60449
5 Beds
5 Baths
6,563 SqFt
Key Details
Sold Price $525,000
Property Type Single Family Home
Sub Type Detached Single
Listing Status Sold
Purchase Type For Sale
Square Footage 6,563 sqft
Price per Sqft $79
Subdivision Canterbury Lakes
MLS Listing ID 10082762
Sold Date 12/10/18
Bedrooms 5
Full Baths 5
HOA Fees $58/ann
Year Built 2001
Annual Tax Amount $9,617
Tax Year 2017
Lot Size 0.870 Acres
Lot Dimensions 93 X 295 X 192 X 256
Property Description
Timeless elegance meets total serenity in this beautiful custom home set on almost an acre of gorgeous land. Designed with an open floor plan, the home allows guests to flow from room to room appreciating its beautiful natural setting from every window. The great room French doors open to an expansive brick patio overlooking a large water pond surrounded by mature trees. This 5 bedroom, 5 bathroom home includes 3 private suites- perfect for extended family or guests. The master suite located on the first floor has its own private patio, his & hers walk in closets, and a master bath featuring Italian marble. The expansive kitchen with cherry cabinets, granite tops, high end appliances and a built in bar offer a great place for family and friends. The upstairs loft is perfect for a library or a baby grand piano. Heading down to the basement you will discover radiant heated wood flooring, 10' ceilings, and a beautiful living area. Enjoy low Green Garden taxes and highly rated schools.
Location
State IL
County Will
Rooms
Basement Full
Interior
Interior Features Vaulted/Cathedral Ceilings, Hardwood Floors, Heated Floors, First Floor Bedroom, First Floor Laundry, First Floor Full Bath
Heating Natural Gas, Forced Air, Radiant
Cooling Central Air
Fireplaces Number 2
Fireplaces Type Wood Burning, Gas Log, Gas Starter
Fireplace Y
Appliance Double Oven, Dishwasher, High End Refrigerator, Washer, Dryer, Disposal, Stainless Steel Appliance(s), Cooktop
Exterior
Exterior Feature Deck, Patio, Brick Paver Patio
Parking Features Attached
Garage Spaces 3.0
View Y/N true
Roof Type Asphalt
Building
Lot Description Landscaped, Water View, Wooded
Story 2 Stories
Foundation Concrete Perimeter
Sewer Public Sewer
Water Public
New Construction false
Schools
Elementary Schools Peotone Elementary School
Middle Schools Peotone Junior High School
High Schools Peotone High School
School District 207U, 207U, 207U
Others
HOA Fee Include Other
Ownership Fee Simple
Special Listing Condition None
Read Less
Want to know what your home might be worth? Contact us for a FREE valuation!

Our team is ready to help you sell your home for the highest possible price ASAP
© 2025 Listings courtesy of MRED as distributed by MLS GRID. All Rights Reserved.
Bought with Charles Rutenberg Realty





