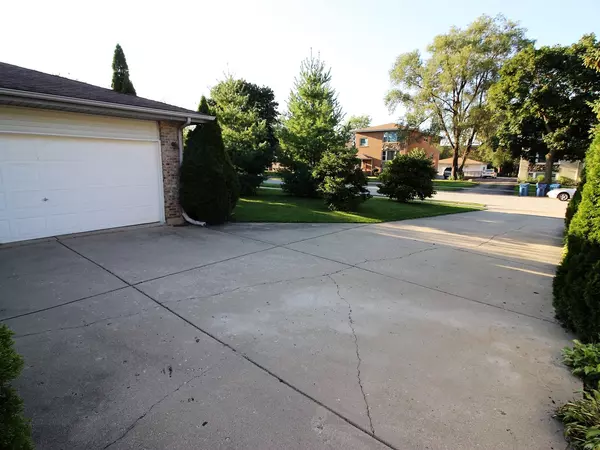$285,000
$289,400
1.5%For more information regarding the value of a property, please contact us for a free consultation.
450 W Hillside Drive Bensenville, IL 60106
3 Beds
2 Baths
2,240 SqFt
Key Details
Sold Price $285,000
Property Type Single Family Home
Sub Type Detached Single
Listing Status Sold
Purchase Type For Sale
Square Footage 2,240 sqft
Price per Sqft $127
MLS Listing ID 10081205
Sold Date 12/03/18
Style Bi-Level
Bedrooms 3
Full Baths 2
Year Built 1990
Annual Tax Amount $5,185
Tax Year 2017
Lot Size 7,213 Sqft
Lot Dimensions 55X150
Property Description
WOW!!! ABSOLUTELY STUNNING SPLIT LEVEL HOME AT A GREAT PRICE!!! WALK RIGHT IT IN AND FEEL THE OPEN BRIGHT FLOOR PLAN WITH GORGEOUS CATHEDRAL CEILINGS AND SKYLIGHTS. FULLY UPDATED KITCHEN WITH WOOD FLOORING, BRAND NEW OAK CABINETS, GRANITE COUNTER TOPS, AND NEWER APPLIANCES. UPDATED BATHS WITH STONE ADN GRANITE, FIREPLACES IN FAMILY ROOM . ENORMOUS YARD WITH HUGE 16X16 DECK KOYIE PONDS AND PLANY TO ROOM FOR THE KIDS TO RUN AROUND. NEWER H2O HEATER AND SUM-PUMP LARGE CONCRETE DRIVE WAY AND MUCH MORE. CLOSE TO LOCAL SHOPPING AND TRANSPORTATION, HURRY THIS ONE WONT LAST!!!
Location
State IL
County Du Page
Community Sidewalks, Street Lights, Street Paved
Rooms
Basement Full
Interior
Interior Features Vaulted/Cathedral Ceilings, Skylight(s), Hardwood Floors
Heating Natural Gas, Forced Air
Cooling Central Air
Fireplaces Number 1
Fireplaces Type Electric
Fireplace Y
Appliance Range, Microwave, Dishwasher, Refrigerator, Washer, Dryer
Exterior
Parking Features Attached
Garage Spaces 2.5
View Y/N true
Roof Type Asphalt
Building
Story Split Level
Foundation Concrete Perimeter
Sewer Public Sewer, Sewer-Storm
Water Lake Michigan
New Construction false
Schools
High Schools Fenton High School
School District 10, 10, 100
Others
HOA Fee Include None
Ownership Fee Simple
Special Listing Condition Exceptions-Call List Office
Read Less
Want to know what your home might be worth? Contact us for a FREE valuation!

Our team is ready to help you sell your home for the highest possible price ASAP
© 2025 Listings courtesy of MRED as distributed by MLS GRID. All Rights Reserved.
Bought with Sky High Real Estate Inc.





