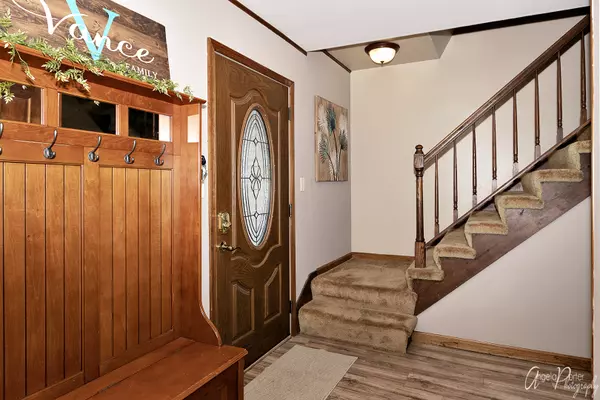$215,000
$215,000
For more information regarding the value of a property, please contact us for a free consultation.
5501 Abbey Drive Mchenry, IL 60050
4 Beds
2.5 Baths
2,300 SqFt
Key Details
Sold Price $215,000
Property Type Single Family Home
Sub Type Detached Single
Listing Status Sold
Purchase Type For Sale
Square Footage 2,300 sqft
Price per Sqft $93
Subdivision Winding Creek
MLS Listing ID 10079851
Sold Date 11/14/18
Style Colonial
Bedrooms 4
Full Baths 2
Half Baths 1
Year Built 1983
Annual Tax Amount $6,533
Tax Year 2017
Lot Size 9,099 Sqft
Lot Dimensions 75X120
Property Description
Don't miss this updated 4 Bedroom 2 story! Roof/siding/windows/garage door replaced in 2016. Patio door installed Aug 2018. That's just the exterior! Inside you'll find new laminate wood flooring, freshly painted 1st floor. Open concept Kitchen & Family Room with fireplace. Perfect for gatherings. Stainless steel appliances, deep stainless-steel kitchen sink & new countertops complement large Kitchen with plenty of refinished white cabinets. Dining-Living Room can be opened up into one Great Room or divided by French doors. First floor Laundry includes Maytag washer/dryer. Brand new furnace/AC. Upstairs has white trim and 6-panel doors throughout 4 large Bedrooms. Master Suite includes walk-in-closet, brand new shower tile & floor. Fenced yard with mature tree line gives privacy to enjoy fresh aerated lawn. Spacious Brookwood model in Winding Creek is close to Riverwood School and Northwestern Hospital. This home is ready for you to move in and make memories. Agent-owned.
Location
State IL
County Mc Henry
Community Sidewalks, Street Lights, Street Paved
Rooms
Basement None
Interior
Interior Features Wood Laminate Floors, First Floor Laundry
Heating Natural Gas
Cooling Central Air
Fireplaces Number 1
Fireplaces Type Wood Burning, Gas Starter
Fireplace Y
Appliance Range, Microwave, Dishwasher, Refrigerator, Washer, Dryer, Disposal, Stainless Steel Appliance(s), Range Hood
Exterior
Exterior Feature Patio, Porch
Parking Features Attached
Garage Spaces 2.0
View Y/N true
Roof Type Asphalt
Building
Lot Description Fenced Yard
Story 2 Stories
Foundation Concrete Perimeter
Sewer Public Sewer
Water Public
New Construction false
Schools
Elementary Schools Riverwood Elementary School
Middle Schools Parkland Middle School
High Schools Mchenry High School-West Campus
School District 15, 15, 156
Others
HOA Fee Include None
Ownership Fee Simple
Special Listing Condition None
Read Less
Want to know what your home might be worth? Contact us for a FREE valuation!

Our team is ready to help you sell your home for the highest possible price ASAP
© 2025 Listings courtesy of MRED as distributed by MLS GRID. All Rights Reserved.
Bought with Baird & Warner





