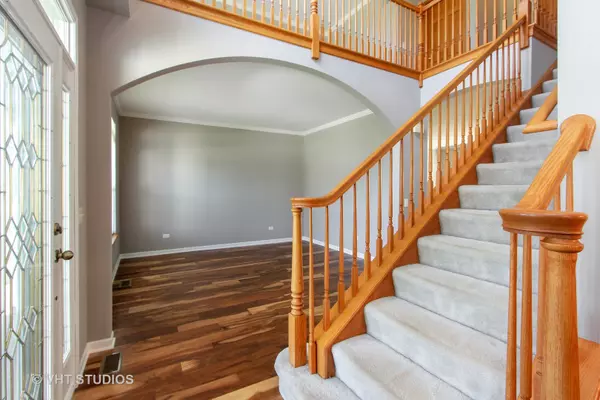$315,000
$319,000
1.3%For more information regarding the value of a property, please contact us for a free consultation.
927 Vintage Way Spring Grove, IL 60081
5 Beds
3.5 Baths
3,190 SqFt
Key Details
Sold Price $315,000
Property Type Single Family Home
Sub Type Detached Single
Listing Status Sold
Purchase Type For Sale
Square Footage 3,190 sqft
Price per Sqft $98
Subdivision The Vintage
MLS Listing ID 10075994
Sold Date 11/30/18
Bedrooms 5
Full Baths 3
Half Baths 1
Year Built 2003
Annual Tax Amount $9,482
Tax Year 2017
Lot Size 1.822 Acres
Lot Dimensions 79376
Property Description
This spacious contemporary home sits on almost two acres and is surrounded by mature landscaping. Nothing rivals the warmth of the exotic hickory floors right when you walk in the door leading you into the living, dining, and family rooms. A two way rustic brick fireplace makes for an inviting feel in both the family room and kitchen. Updated stainless steel appliances, granite counters, modern subway tile backsplash, dark porcelain floors and island make this eat in kitchen an entertainers dream. First floor laundry is right off the garage and a two story foyer features access to the 4th bedroom currently being used as a loft. In addition there are two other guest rooms upstairs and a sprawling master suite with his and hers walk-in closets. Head down to the finished basement for a fifth bed and bath perfect for a live in family member or guests and a generous sized rec room and bar. If your looking for even more fun you can find the nearby Chain O' Lakes and State Park.
Location
State IL
County Mc Henry
Rooms
Basement Full
Interior
Interior Features Hardwood Floors, First Floor Laundry
Heating Natural Gas
Cooling Central Air
Fireplaces Number 2
Fireplaces Type Double Sided, Gas Starter
Fireplace Y
Appliance Range, Microwave, Dishwasher, Refrigerator, Washer, Dryer, Disposal, Stainless Steel Appliance(s), Range Hood
Exterior
Parking Features Attached
Garage Spaces 3.0
View Y/N true
Roof Type Asphalt
Building
Lot Description Landscaped
Story 2 Stories
Sewer Septic-Private
Water Private Well
New Construction false
Schools
Elementary Schools Spring Grove Elementary School
Middle Schools Nippersink Middle School
High Schools Richmond-Burton Community High S
School District 2, 2, 157
Others
HOA Fee Include None
Ownership Fee Simple
Special Listing Condition None
Read Less
Want to know what your home might be worth? Contact us for a FREE valuation!

Our team is ready to help you sell your home for the highest possible price ASAP
© 2025 Listings courtesy of MRED as distributed by MLS GRID. All Rights Reserved.
Bought with Coldwell Banker Residential





