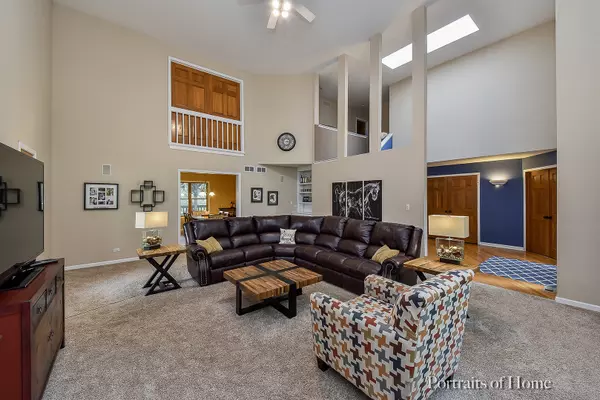$390,000
$409,000
4.6%For more information regarding the value of a property, please contact us for a free consultation.
S810 Spring Green Way Batavia, IL 60510
5 Beds
3.5 Baths
2,835 SqFt
Key Details
Sold Price $390,000
Property Type Single Family Home
Sub Type Detached Single
Listing Status Sold
Purchase Type For Sale
Square Footage 2,835 sqft
Price per Sqft $137
Subdivision Clover Hills
MLS Listing ID 10075255
Sold Date 11/30/18
Bedrooms 5
Full Baths 3
Half Baths 1
Year Built 1994
Annual Tax Amount $10,620
Tax Year 2017
Lot Size 0.928 Acres
Lot Dimensions 96X345X166X292
Property Description
A beautiful home on almost an acre that's close to everything but a private oasis. This 5 bedroom, 3+ bath home has a traditional layout but contemporary feel. Large living room has vaulted ceilings and plenty of room to spread out + newer carpet. Dining room and kitchen have hardwood. Kitchen has granite, stainless and plenty of space to cook and entertain. Adjacent to the kitchen is a heated Florida room with convenient access to the great deck. Bonus separate 1st floor office/den and a mud room off the 3 gar garage. Upstairs features a large master bedroom with walnut floors, and beautiful master bath ~ dbl sinks, whirlpool tub and heated floors. Three additional bedrooms and full bath upstairs. The walkout finished basement is enormous ~ includes a 5th bedroom and full bath, plus two separate areas for living, working out, crafts, etc. The expansive fenced in backyard offers so many opportunities for family fun.
Location
State IL
County Kane
Rooms
Basement Full
Interior
Interior Features Vaulted/Cathedral Ceilings, Skylight(s), Bar-Wet, Hardwood Floors, Heated Floors
Heating Natural Gas
Cooling Central Air
Fireplace N
Appliance Range, Microwave, Dishwasher, Refrigerator, Washer, Dryer
Exterior
Exterior Feature Deck, Storms/Screens
Parking Features Attached
Garage Spaces 3.0
View Y/N true
Roof Type Asphalt
Building
Lot Description Fenced Yard, Nature Preserve Adjacent, Stream(s)
Story 2 Stories
Sewer Septic-Private
Water Private Well
New Construction false
Schools
School District 101, 101, 101
Others
HOA Fee Include None
Ownership Fee Simple
Special Listing Condition None
Read Less
Want to know what your home might be worth? Contact us for a FREE valuation!

Our team is ready to help you sell your home for the highest possible price ASAP
© 2025 Listings courtesy of MRED as distributed by MLS GRID. All Rights Reserved.
Bought with Classic Realty





