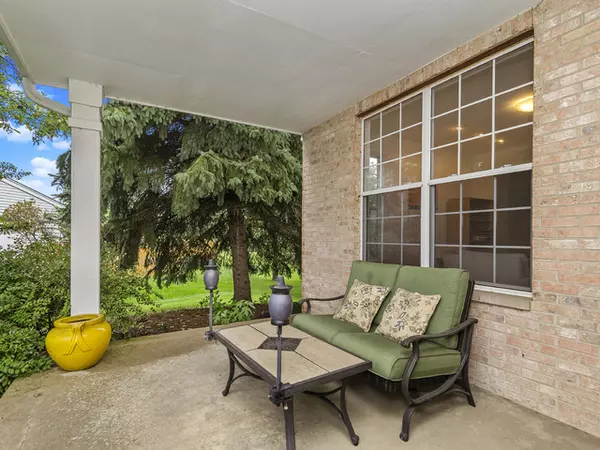$265,000
$279,000
5.0%For more information regarding the value of a property, please contact us for a free consultation.
524 Charlton Court Lake Villa, IL 60046
5 Beds
2.5 Baths
2,602 SqFt
Key Details
Sold Price $265,000
Property Type Single Family Home
Sub Type Detached Single
Listing Status Sold
Purchase Type For Sale
Square Footage 2,602 sqft
Price per Sqft $101
Subdivision Cedar Crossing
MLS Listing ID 10037436
Sold Date 02/25/19
Style Contemporary
Bedrooms 5
Full Baths 2
Half Baths 1
HOA Fees $29/ann
Year Built 1997
Annual Tax Amount $11,321
Tax Year 2017
Lot Size 9,147 Sqft
Lot Dimensions 25 X 22 X 115 X 131 X 115
Property Description
Imagine your future! You sit on your quaint front porch on a cool fall night & reminisce about all the memories you've created in this house that you've made a home. You remember back to the day you first walked in the door & fell in love with the vast open floor plan. You could almost taste the fresh veggies you'd planted in your garden & smell the fresh cookies that baked in the oven. You could barely wait to hear the birds chirping in the open fields off to the distance in the spring. All the fun family game nights & parties with friends that lasted into the early hours of the morning. You knew from that first moment that this would be home. As the sun faded off into the distance you'd make your way up to your spacious master suite where you would sit back in your tranquil resort like tub while your stresses melted away. As you're imagining all the possibilities that this incredible home holds for your future, make sure to come see this quick & make your dream home become a reality!
Location
State IL
County Lake
Community Sidewalks, Street Lights, Street Paved
Rooms
Basement Full
Interior
Interior Features Vaulted/Cathedral Ceilings, Hardwood Floors, First Floor Laundry
Heating Natural Gas, Forced Air
Cooling Central Air
Fireplaces Number 1
Fireplaces Type Wood Burning, Gas Starter
Fireplace Y
Appliance Range, Microwave, Dishwasher, Refrigerator, Washer, Dryer, Disposal, Stainless Steel Appliance(s)
Exterior
Exterior Feature Deck, Storms/Screens
Parking Features Attached
Garage Spaces 2.0
View Y/N true
Roof Type Asphalt
Building
Lot Description Cul-De-Sac, Irregular Lot, Landscaped
Story 2 Stories
Foundation Concrete Perimeter
Sewer Public Sewer
Water Lake Michigan
New Construction false
Schools
Elementary Schools William L Thompson School
Middle Schools Peter J Palombi School
High Schools Grayslake North High School
School District 41, 41, 127
Others
HOA Fee Include Other
Ownership Fee Simple w/ HO Assn.
Special Listing Condition None
Read Less
Want to know what your home might be worth? Contact us for a FREE valuation!

Our team is ready to help you sell your home for the highest possible price ASAP
© 2025 Listings courtesy of MRED as distributed by MLS GRID. All Rights Reserved.
Bought with RE/MAX Showcase





