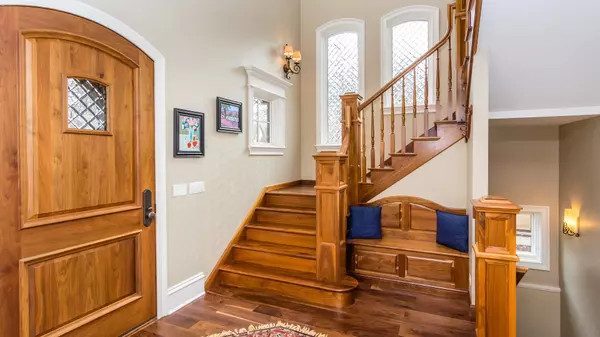$1,215,000
$1,299,000
6.5%For more information regarding the value of a property, please contact us for a free consultation.
836 N Stone Avenue La Grange Park, IL 60526
6 Beds
7 Baths
6,065 SqFt
Key Details
Sold Price $1,215,000
Property Type Single Family Home
Sub Type Detached Single
Listing Status Sold
Purchase Type For Sale
Square Footage 6,065 sqft
Price per Sqft $200
MLS Listing ID 10066020
Sold Date 11/13/18
Style Traditional
Bedrooms 6
Full Baths 6
Half Baths 2
Year Built 2006
Annual Tax Amount $21,987
Tax Year 2016
Lot Size 9,343 Sqft
Lot Dimensions 70 X 135
Property Description
Desirable Harding Woods! 1st time for sale Stone/Brick home on wide 70 ft prof landscaped lot with sprinkler system. Walk to park, forest preserve and Blue Ribbon schools. Stunning 2 story foyer entry with 3 leaded glass windows alongside the beautiful walnut staircase. 6 bed, 6.2 bath home with attached 3 car heated gar with epoxy floor. Stunning 6" walnut floors, solid walnut doors, crown molding and 9" baseboard throughout. Interior features incl 2 laundry rooms, intercom system, security system & build in speakers in every room. Dream kitchen with expansive center island with bar seating and soapstone counters. 2 Sub-Zero fridges, 3 dishwashers (Bosch & Fisher Paykel), Viking 6 burner plus griddle range with 2 ovens, ice maker, Viking microwave & Dacor warming drawer. Extensive mill work & custom built-ins throughout the home. Luxurious master bath with heated floor, claw foot air jet tub and lg walk-in steam shower with 2 shower heads, body sprays, rain shower & hand held shower
Location
State IL
County Cook
Community Tennis Courts, Sidewalks, Street Lights, Street Paved
Rooms
Basement Full
Interior
Interior Features Vaulted/Cathedral Ceilings, Bar-Wet, Hardwood Floors, Heated Floors, Second Floor Laundry
Heating Natural Gas, Forced Air, Radiant, Sep Heating Systems - 2+, Indv Controls, Zoned
Cooling Central Air, Zoned
Fireplaces Number 2
Fireplaces Type Wood Burning, Gas Log, Gas Starter
Fireplace Y
Appliance Double Oven, Range, Microwave, Dishwasher, High End Refrigerator, Freezer, Washer, Dryer, Disposal, Stainless Steel Appliance(s), Range Hood
Exterior
Exterior Feature Patio, Porch, Stamped Concrete Patio, Brick Paver Patio, Outdoor Fireplace
Parking Features Attached
Garage Spaces 3.0
View Y/N true
Roof Type Asphalt
Building
Lot Description Fenced Yard, Landscaped
Story 3 Stories
Foundation Concrete Perimeter
Sewer Public Sewer, Overhead Sewers
Water Lake Michigan
New Construction false
Schools
Elementary Schools Ogden Ave Elementary School
Middle Schools Park Junior High School
High Schools Lyons Twp High School
School District 102, 102, 204
Others
HOA Fee Include None
Ownership Fee Simple
Special Listing Condition None
Read Less
Want to know what your home might be worth? Contact us for a FREE valuation!

Our team is ready to help you sell your home for the highest possible price ASAP
© 2025 Listings courtesy of MRED as distributed by MLS GRID. All Rights Reserved.
Bought with Baird & Warner





