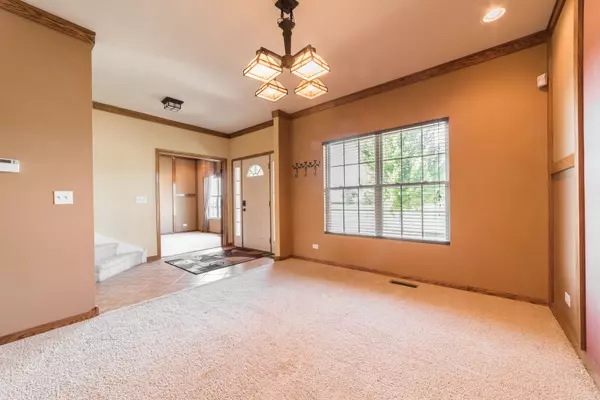$241,400
$239,900
0.6%For more information regarding the value of a property, please contact us for a free consultation.
1589 Farmstead Lane Dekalb, IL 60115
4 Beds
2.5 Baths
2,375 SqFt
Key Details
Sold Price $241,400
Property Type Single Family Home
Sub Type Detached Single
Listing Status Sold
Purchase Type For Sale
Square Footage 2,375 sqft
Price per Sqft $101
Subdivision Devonaire Farms
MLS Listing ID 10048242
Sold Date 01/31/19
Style Traditional
Bedrooms 4
Full Baths 2
Half Baths 1
HOA Fees $10/ann
Year Built 2003
Annual Tax Amount $6,229
Tax Year 2017
Lot Size 9,147 Sqft
Lot Dimensions 22.46X57.19X120X70.92X127.
Property Description
Take advantage of this rare opportunity to own a prior model home, featuring an abundance of builder detail & upgrades that are not customary. This home lives large with a variety of formal & informal spaces, making it great for entertaining a crowd! The main floor consists of a formal space for living or dining, den, large eat-in kitchen, family room & cozy office w/2-sided fireplace dividing them. The 2nd level features a beautiful master suite with luxurious private bath, walk-in closet & 2nd closet, as well as 3 extra bedrooms & lovely full bath. Upgrades include accent walls, custom molding & millwork, lighting, maple cabinetry, quartz counters, SS appliances, stunning baths & more! A full basement, paver patio, firepit & 2 car garage complete this home. Enjoy the neighborhood amenities including pond, walking path, gazebo, playground, park and close proximity to NIU, schools, shopping, restaurants, I88 & so much more! This one is move-in ready and waiting for you to call it HOME!
Location
State IL
County De Kalb
Community Sidewalks, Street Lights, Street Paved
Rooms
Basement Full
Interior
Interior Features First Floor Laundry
Heating Natural Gas, Forced Air
Cooling Central Air
Fireplaces Number 2
Fireplaces Type Double Sided, Gas Log, Gas Starter
Fireplace Y
Appliance Range, Microwave, Dishwasher, Refrigerator, Washer, Dryer, Disposal, Stainless Steel Appliance(s)
Exterior
Exterior Feature Brick Paver Patio
Parking Features Attached
Garage Spaces 2.0
View Y/N true
Roof Type Asphalt
Building
Lot Description Landscaped, Water View
Story 2 Stories
Foundation Concrete Perimeter
Sewer Public Sewer
Water Public
New Construction false
Schools
School District 428, 428, 428
Others
HOA Fee Include None
Ownership Fee Simple w/ HO Assn.
Special Listing Condition None
Read Less
Want to know what your home might be worth? Contact us for a FREE valuation!

Our team is ready to help you sell your home for the highest possible price ASAP
© 2025 Listings courtesy of MRED as distributed by MLS GRID. All Rights Reserved.
Bought with Century 21 Affiliated





