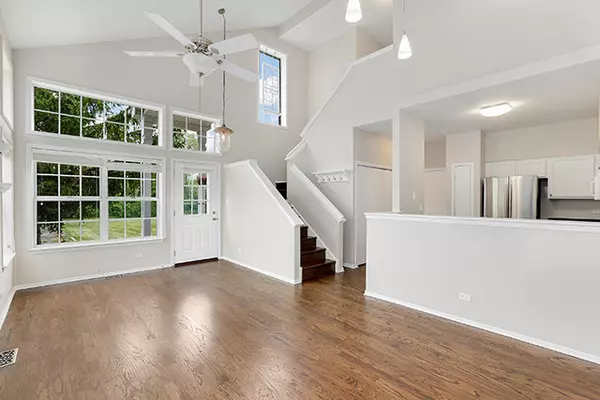$253,000
$264,800
4.5%For more information regarding the value of a property, please contact us for a free consultation.
2 Waldorf Court Elmhurst, IL 60126
2 Beds
2.5 Baths
1,203 SqFt
Key Details
Sold Price $253,000
Property Type Townhouse
Sub Type Townhouse-2 Story
Listing Status Sold
Purchase Type For Sale
Square Footage 1,203 sqft
Price per Sqft $210
Subdivision Astoria Place
MLS Listing ID 10045035
Sold Date 11/06/18
Bedrooms 2
Full Baths 2
Half Baths 1
HOA Fees $142/mo
Year Built 1995
Annual Tax Amount $3,422
Tax Year 2017
Lot Dimensions 2194 SQ FT
Property Description
Stunning Sun-Drenched 2 BR/2.5 Bath End-Unit TH in Elmhurst's Astoria Place! Perfectly located w/private entrance facing the park & full access to roomy lawn, Salt Creek, & bike path! Dramatic two-story living room flows into kitchen featuring white cabinets & brand new Samsung stainless steel refrigerator. Restoration Hardware entryway light fixture & Nest thermostat. Beautifully refinished & walnut-stained hardwood floors throughout the entire home. Master suite featuring a vaulted ceiling, ensuite bath, & large walk-in closet. Ample space in second bedroom w/another full bath. Upgraded bathrooms featuring new Kohler commodes, plus new vanity sinks & faucets. Recently painted greige neutral colors! Adjustable blinds throughout! All-purpose pantry & under stair storage. Newly painted 2-car garage & low assessments! Close proximity to IL-83, Roosevelt Rd, major expressways I-88, I-290, I-294, Oak Brook Shopping Center, Elmhurst Hospital, restaurants & so much more. This Is the One!
Location
State IL
County Du Page
Rooms
Basement None
Interior
Interior Features Vaulted/Cathedral Ceilings, Hardwood Floors, Second Floor Laundry, Laundry Hook-Up in Unit, Storage
Heating Natural Gas, Forced Air
Cooling Central Air
Fireplace N
Appliance Range, Microwave, Dishwasher, Refrigerator, Washer, Dryer, Disposal
Exterior
Exterior Feature End Unit
Parking Features Attached
Garage Spaces 2.0
View Y/N true
Building
Lot Description Common Grounds, Cul-De-Sac, Landscaped, Park Adjacent, River Front, Water View
Sewer Public Sewer
Water Public
New Construction false
Schools
Elementary Schools Salt Creek Elementary School
Middle Schools Stella May Swartz Elementary Sch
High Schools Willowbrook High School
School District 48, 48, 88
Others
Pets Allowed Cats OK, Dogs OK, Number Limit
HOA Fee Include Insurance,Exterior Maintenance,Lawn Care,Snow Removal
Ownership Condo
Special Listing Condition None
Read Less
Want to know what your home might be worth? Contact us for a FREE valuation!

Our team is ready to help you sell your home for the highest possible price ASAP
© 2025 Listings courtesy of MRED as distributed by MLS GRID. All Rights Reserved.
Bought with Berkshire Hathaway HomeServices Starck Real Estate





