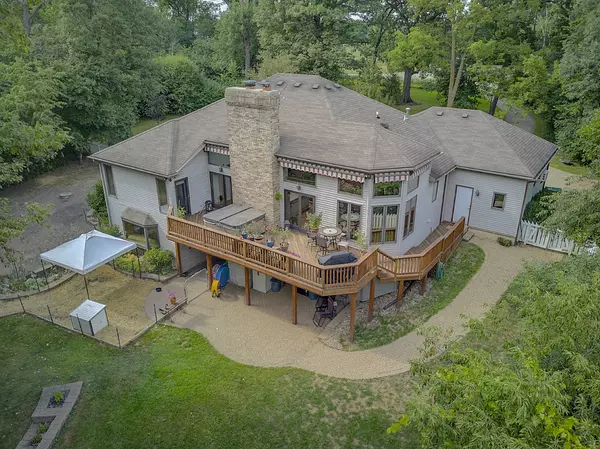$365,000
$374,900
2.6%For more information regarding the value of a property, please contact us for a free consultation.
24095 W Cedar Lake Lane Lake Villa, IL 60046
3 Beds
3 Baths
3,556 SqFt
Key Details
Sold Price $365,000
Property Type Single Family Home
Sub Type Detached Single
Listing Status Sold
Purchase Type For Sale
Square Footage 3,556 sqft
Price per Sqft $102
MLS Listing ID 10042113
Sold Date 11/14/18
Style Ranch
Bedrooms 3
Full Baths 3
Year Built 1993
Annual Tax Amount $9,172
Tax Year 2017
Lot Size 2.000 Acres
Lot Dimensions 190X460
Property Description
You will love this "hidden retreat" neatly tucked into the woods on 2+ acres w/a covered bridge over a babbling brook. This open floor plan ranch home w/9-12 foot ceilings has new hardwood floors in the kitchen, living & dining room. New wrought iron banister. New gas log fireplace in living room. Updated granite kitchen has moveable island & new dishwasher, new 5 burner gas range & new refrigerator. Master suite has updated tile shower w/dual shower heads, jetted air tub, custom shutters, double marble sinks, custom cabinetry & wood tile floor. Updated family bathroom. Walkout lower level has private marque theater w/10-foot screen & touchscreen controls & snack bar w/new refrigerator. Family rm w/2nd fireplace w/new doors & gas starter for wood burning fire. Exercise rm & full bath. Huge deck w/automatic awning & gas line for grilling. 3 car garage w/paver driveway. Built-in speakers inside & out. Veggie garden w/irrigation. Shed w/electrical. New upper HVAC in 2016. Paradise!
Location
State IL
County Lake
Community Dock, Water Rights
Rooms
Basement Full, Walkout
Interior
Interior Features Vaulted/Cathedral Ceilings, Bar-Wet, Hardwood Floors, First Floor Bedroom, First Floor Laundry, First Floor Full Bath
Heating Natural Gas, Forced Air, Sep Heating Systems - 2+, Zoned
Cooling Central Air, Zoned
Fireplaces Number 2
Fireplaces Type Wood Burning, Gas Starter
Fireplace Y
Appliance Range, Microwave, Dishwasher, Refrigerator, Bar Fridge, Washer, Dryer, Disposal
Exterior
Exterior Feature Deck, Patio, Hot Tub, Brick Paver Patio, Storms/Screens
Parking Features Attached
Garage Spaces 3.0
View Y/N true
Roof Type Asphalt
Building
Lot Description Fenced Yard, Landscaped, Stream(s), Water Rights, Wooded
Story 1 Story
Foundation Concrete Perimeter
Sewer Septic-Private
Water Private Well
New Construction false
Schools
Elementary Schools Olive C Martin School
Middle Schools Peter J Palombi School
High Schools Lakes Community High School
School District 41, 41, 117
Others
HOA Fee Include None
Ownership Fee Simple
Special Listing Condition None
Read Less
Want to know what your home might be worth? Contact us for a FREE valuation!

Our team is ready to help you sell your home for the highest possible price ASAP
© 2025 Listings courtesy of MRED as distributed by MLS GRID. All Rights Reserved.
Bought with Keller Williams Inspire





