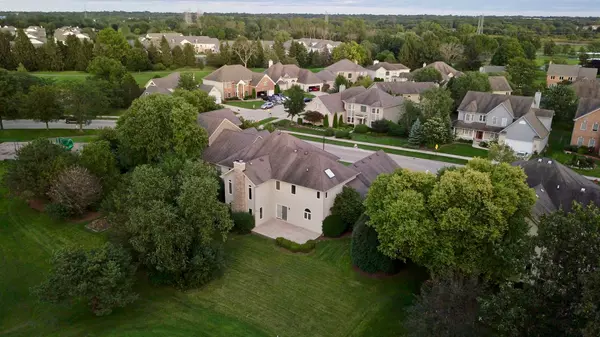$325,000
$325,000
For more information regarding the value of a property, please contact us for a free consultation.
2948 N Southern Hills Drive Wadsworth, IL 60083
4 Beds
2.5 Baths
3,842 SqFt
Key Details
Sold Price $325,000
Property Type Single Family Home
Sub Type Detached Single
Listing Status Sold
Purchase Type For Sale
Square Footage 3,842 sqft
Price per Sqft $84
MLS Listing ID 10041572
Sold Date 12/27/18
Bedrooms 4
Full Baths 2
Half Baths 1
HOA Fees $38/ann
Year Built 1996
Annual Tax Amount $14,449
Tax Year 2017
Lot Size 0.320 Acres
Lot Dimensions 100 X 140
Property Description
Quality abounds in this Fabulous home with Soaring ceilings, Grand two story foyer and backing to 11th Tee box (no balls in yard EVER)! Updated kitchen with new Stainless appliances, built in double oven, Gas cooktop with grill, granite counters and stylish glass backsplash. Solid oak Hardwood floors on first floor, new carpet in Family room, solid oak, six panel doors. First floor office. Upstairs has large master bedroom and tray ceiling. You will love the enormous walk in closet. There is a second walk in closet too! Whirlpool tub in master bath, double sink vanity and skylight. Nice sized laundry room on first floor with built in laundry sink. Three car side load garage. This is a wonderfully large, spacious home just waiting for a new family! Come see today.......
Location
State IL
County Lake
Community Clubhouse, Sidewalks, Street Lights, Street Paved
Rooms
Basement Full
Interior
Interior Features Vaulted/Cathedral Ceilings, Skylight(s), Bar-Dry, Hardwood Floors, First Floor Laundry
Heating Natural Gas, Forced Air
Cooling Central Air
Fireplaces Number 1
Fireplaces Type Wood Burning, Attached Fireplace Doors/Screen, Gas Starter
Fireplace Y
Appliance Double Oven, Microwave, Dishwasher, Refrigerator, Disposal, Stainless Steel Appliance(s), Cooktop, Built-In Oven
Exterior
Exterior Feature Patio, Storms/Screens
Parking Features Attached
Garage Spaces 3.0
View Y/N true
Roof Type Asphalt
Building
Lot Description Golf Course Lot
Story 2 Stories
Foundation Concrete Perimeter
Sewer Public Sewer
Water Public
New Construction false
Schools
Middle Schools Viking Middle School
High Schools Warren Township High School
School District 56, 56, 121
Others
HOA Fee Include Other
Ownership Fee Simple w/ HO Assn.
Special Listing Condition None
Read Less
Want to know what your home might be worth? Contact us for a FREE valuation!

Our team is ready to help you sell your home for the highest possible price ASAP
© 2025 Listings courtesy of MRED as distributed by MLS GRID. All Rights Reserved.
Bought with HomeSmart Realty Group





