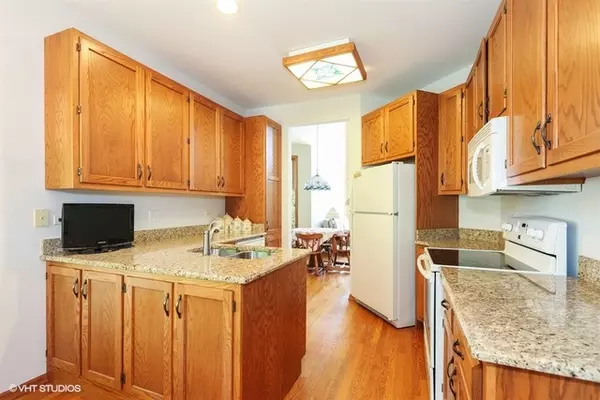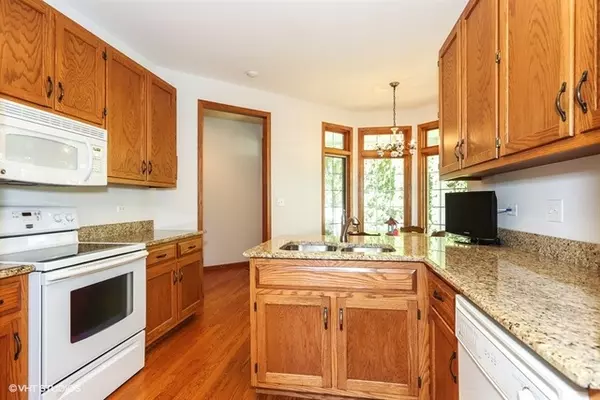$378,000
$389,000
2.8%For more information regarding the value of a property, please contact us for a free consultation.
431 Hill Court Clarendon Hills, IL 60514
4 Beds
3.5 Baths
2,000 SqFt
Key Details
Sold Price $378,000
Property Type Townhouse
Sub Type Townhouse-2 Story
Listing Status Sold
Purchase Type For Sale
Square Footage 2,000 sqft
Price per Sqft $189
Subdivision The Reserve
MLS Listing ID 10033907
Sold Date 11/13/18
Bedrooms 4
Full Baths 3
Half Baths 1
HOA Fees $397/mo
Year Built 1998
Annual Tax Amount $7,954
Tax Year 2017
Lot Dimensions 30X65
Property Description
Luxury maintenance-free living at its finest in the upscale Reserve of Clarendon Hills! Sought after 1st floor master suite model featuring 3 finished levels of living with 4 bedrooms + loft, 3.1 baths, gleaming hardwood floors, attached 2 car gar + 2 assoc owned guest spaces in front~private outdoor retreat. Sunny end unit is nestled on quiet cul-de-sac. Enjoy soaring ceilings in two story living rm, updated eat-in-kitchen with granite galore, master suite boasts 2 massive walk-in-closets, en-suite bath w/enormous soaking tub, dbl shower & 2 vanities, classy one of a kind, wrought-iron & wood railing leads to 2nd level w/ loft & 2 bdrms adjoined by jack-n-jill bath! Fin bsmt w/4th bdrm, full bath & fam rm. No need to purge everything; there's an abundance of storage! Plus main floor laundry! Minutes from Downtown Cllsrendin Hills (train!), highways, shopping galore and more. Miles of sidewalks wind through upscale neighborhood to parks and restaurants. Top Hinsdale Central High Schoo
Location
State IL
County Du Page
Rooms
Basement Full
Interior
Interior Features Vaulted/Cathedral Ceilings, Hardwood Floors, First Floor Bedroom, First Floor Laundry, First Floor Full Bath, Storage
Heating Natural Gas, Forced Air
Cooling Central Air
Fireplace N
Appliance Range, Microwave, Dishwasher, Refrigerator, Washer, Dryer
Exterior
Exterior Feature Patio, Porch, End Unit
Parking Features Attached
Garage Spaces 2.0
View Y/N true
Building
Lot Description Landscaped
Sewer Public Sewer
Water Lake Michigan
New Construction false
Schools
Elementary Schools Maercker Elementary School
Middle Schools Westview Hills Middle School
High Schools Hinsdale Central High School
School District 60, 60, 86
Others
Pets Allowed Cats OK, Dogs OK
HOA Fee Include Exterior Maintenance,Lawn Care,Scavenger,Snow Removal
Ownership Fee Simple w/ HO Assn.
Special Listing Condition None
Read Less
Want to know what your home might be worth? Contact us for a FREE valuation!

Our team is ready to help you sell your home for the highest possible price ASAP
© 2025 Listings courtesy of MRED as distributed by MLS GRID. All Rights Reserved.
Bought with Keller Williams Experience





