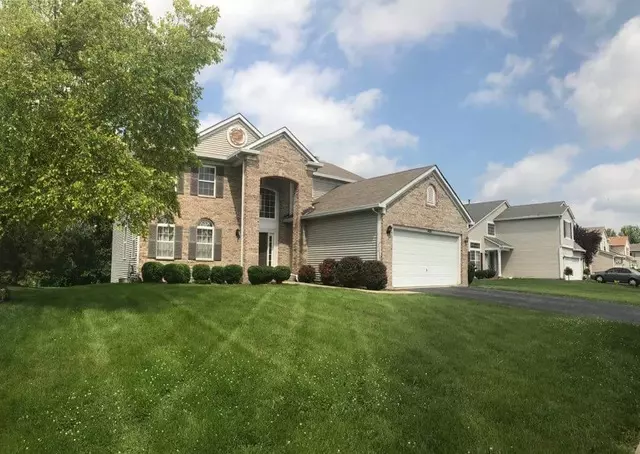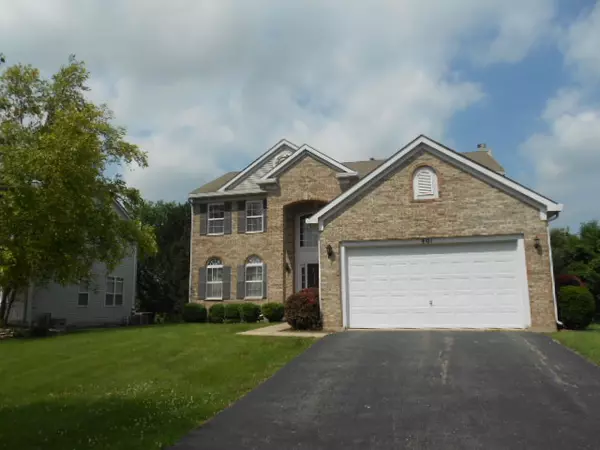$261,000
$270,000
3.3%For more information regarding the value of a property, please contact us for a free consultation.
401 S Orchard Drive Bolingbrook, IL 60440
3 Beds
2.5 Baths
2,449 SqFt
Key Details
Sold Price $261,000
Property Type Single Family Home
Sub Type Detached Single
Listing Status Sold
Purchase Type For Sale
Square Footage 2,449 sqft
Price per Sqft $106
MLS Listing ID 10013103
Sold Date 11/13/18
Style Colonial
Bedrooms 3
Full Baths 2
Half Baths 1
Year Built 1999
Annual Tax Amount $9,457
Tax Year 2017
Lot Size 10,454 Sqft
Lot Dimensions 75 X 138
Property Description
Great Huntington Estates home! Wonderful open floorplan with lots of windows & natural light throughout. Walk into a grand foyer with vaulted ceilings in the living room. Separate dining room & large eat-in kitchen that opens up to huge family room on the main level. Brand new carpet just installed on the main level. Kitchen has access to a large deck that overlooks the lake & expansive yard. Master suite offers huge walk-in closet, private bath with double sink, & neutral ceramic tile floors. Hall bath has a vanity area & a door to separate the shower. Unfinished basement has 9 ft ceilings & ready for your finishing touches. Convenient location, close to shopping, tollway, parks, & schools. Location, layout, & neighborhood makes this the perfect choice!
Location
State IL
County Will
Rooms
Basement Full
Interior
Interior Features Vaulted/Cathedral Ceilings
Heating Natural Gas, Forced Air
Cooling Central Air
Fireplaces Number 1
Fireplace Y
Appliance Double Oven, Dishwasher, Refrigerator, Dryer
Exterior
Exterior Feature Deck, Storms/Screens
Parking Features Attached
Garage Spaces 2.0
View Y/N true
Roof Type Asphalt
Building
Story 2 Stories
Foundation Concrete Perimeter
Sewer Public Sewer
Water Public
New Construction false
Schools
Elementary Schools Independence Elementary School
Middle Schools Jane Addams Middle School
High Schools Bolingbrook High School
School District 365U, 365U, 365U
Others
HOA Fee Include None
Ownership Fee Simple
Special Listing Condition None
Read Less
Want to know what your home might be worth? Contact us for a FREE valuation!

Our team is ready to help you sell your home for the highest possible price ASAP
© 2025 Listings courtesy of MRED as distributed by MLS GRID. All Rights Reserved.
Bought with Redfin Corporation





