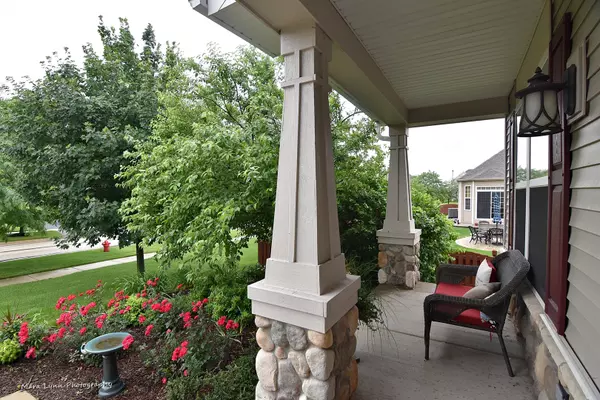$380,000
$385,000
1.3%For more information regarding the value of a property, please contact us for a free consultation.
2871 Leonard Lane North Aurora, IL 60542
4 Beds
3.5 Baths
4,567 SqFt
Key Details
Sold Price $380,000
Property Type Single Family Home
Sub Type Detached Single
Listing Status Sold
Purchase Type For Sale
Square Footage 4,567 sqft
Price per Sqft $83
Subdivision Tanner Trails
MLS Listing ID 09995781
Sold Date 11/05/18
Style Traditional
Bedrooms 4
Full Baths 3
Half Baths 1
HOA Fees $15/qua
Year Built 2006
Annual Tax Amount $11,210
Tax Year 2017
Lot Size 0.370 Acres
Lot Dimensions 81X192
Property Description
FABULOUS...that's what you will say the minute you walk in the door! Gorgeous open floor plan that will knock you out the minute you walk in the foyer. Gleaming hardwood floors, 2 story living room with beautiful windows and open wrought iron staircase with bowed out balcony. Formal dining room and 1st floor office. True gourmet kitchen with double ovens,Viking stove top, all SS appliances, Corian tops, glass front cabinets & walk-in pantry. Wonderful family room w/ stone fireplace. Custom Plantation shutters throughout the home. Upstairs features 4 large bedrooms w/ walk-in closets, including a master suite w/vaulted ceiling. Luxury master bath includes dual sinks, Jacuzzi tub & large walk-in closet. Awesome full finished basement with wet bar w/ a copper sink, full bathroom and plenty of room for rec & play areas. The backyard is fully fenced, has a paver patio & shed. 3 car garage, new roof in 2014, new sump pump w/ back up. All located close to parks and schools, 5 minutes to I-88.
Location
State IL
County Kane
Community Sidewalks, Street Lights, Street Paved
Rooms
Basement Full
Interior
Interior Features Vaulted/Cathedral Ceilings, Hardwood Floors, Wood Laminate Floors, Second Floor Laundry
Heating Natural Gas, Forced Air
Cooling Central Air
Fireplaces Number 1
Fireplaces Type Wood Burning, Gas Starter
Fireplace Y
Appliance Double Oven, Range, Microwave, Dishwasher, Refrigerator, Disposal, Stainless Steel Appliance(s)
Exterior
Exterior Feature Porch, Brick Paver Patio, Storms/Screens
Parking Features Attached
Garage Spaces 3.0
View Y/N true
Roof Type Asphalt
Building
Lot Description Fenced Yard, Landscaped
Story 2 Stories
Foundation Concrete Perimeter
Sewer Public Sewer
Water Public
New Construction false
Schools
Elementary Schools Fearn Elementary School
Middle Schools Herget Middle School
High Schools West Aurora High School
School District 129, 129, 129
Others
HOA Fee Include Insurance
Ownership Fee Simple w/ HO Assn.
Special Listing Condition None
Read Less
Want to know what your home might be worth? Contact us for a FREE valuation!

Our team is ready to help you sell your home for the highest possible price ASAP
© 2025 Listings courtesy of MRED as distributed by MLS GRID. All Rights Reserved.
Bought with Charles Rutenberg Realty of IL





