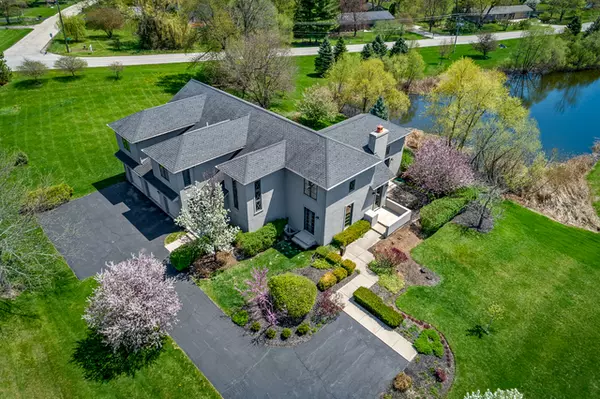$600,000
$645,000
7.0%For more information regarding the value of a property, please contact us for a free consultation.
7N895 Cloverfield Road St. Charles, IL 60175
4 Beds
4.5 Baths
4,303 SqFt
Key Details
Sold Price $600,000
Property Type Single Family Home
Sub Type Detached Single
Listing Status Sold
Purchase Type For Sale
Square Footage 4,303 sqft
Price per Sqft $139
Subdivision Three Lakes
MLS Listing ID 09947468
Sold Date 12/04/18
Style Contemporary
Bedrooms 4
Full Baths 4
Half Baths 1
HOA Fees $8/ann
Year Built 2005
Annual Tax Amount $14,616
Tax Year 2017
Lot Size 0.900 Acres
Lot Dimensions 314X169X252X134
Property Description
Architecturally significant MODERN home with attention to design and detail for entertaining, convenience and comfort. Luxurious finishes and fixtures throughout! Chefs kitchen with huge center island, stainless appliances, custom cabinetry and it's open to the family room and casual dining area! The great room has soaring ceilings, fireplace and tons of natural light! A sunny living room, mud room and powder room round out the first floor. Upstairs you will find a luxurious master and three additional bedrooms. PRIVATE BATHS IN ALL BEDROOMS. 2nd-floor laundry center is super convenient. Spacious hallways and loft spaces add function and style! Oversized secluded lot overlooks tranquil pond. This home really brings the outdoors in-Passively designed for great airflow, sunlight and views- with deck, patios, courtyards and gardens! The location is great just minutes to I90, Rt 20, Randall Rd shopping and award-winning St Charles Schools! S-T-U-N-N-I-N-G MODERN HOME
Location
State IL
County Kane
Rooms
Basement English
Interior
Interior Features Vaulted/Cathedral Ceilings, Hardwood Floors, Second Floor Laundry
Heating Natural Gas, Forced Air, Zoned
Cooling Central Air, Zoned
Fireplaces Number 1
Fireplaces Type Wood Burning
Fireplace Y
Appliance Double Oven, Microwave, Dishwasher, Portable Dishwasher, Refrigerator, Stainless Steel Appliance(s)
Exterior
Exterior Feature Patio
Parking Features Attached
Garage Spaces 3.0
View Y/N true
Roof Type Asphalt
Building
Lot Description Landscaped, Pond(s), Water View
Story 2 Stories
Foundation Concrete Perimeter
Sewer Septic-Private
Water Private Well
New Construction false
Schools
Elementary Schools Ferson Creek Elementary School
Middle Schools Thompson Middle School
High Schools St Charles North High School
School District 303, 303, 303
Others
HOA Fee Include Other
Ownership Fee Simple
Special Listing Condition None
Read Less
Want to know what your home might be worth? Contact us for a FREE valuation!

Our team is ready to help you sell your home for the highest possible price ASAP
© 2025 Listings courtesy of MRED as distributed by MLS GRID. All Rights Reserved.
Bought with Baird & Warner





