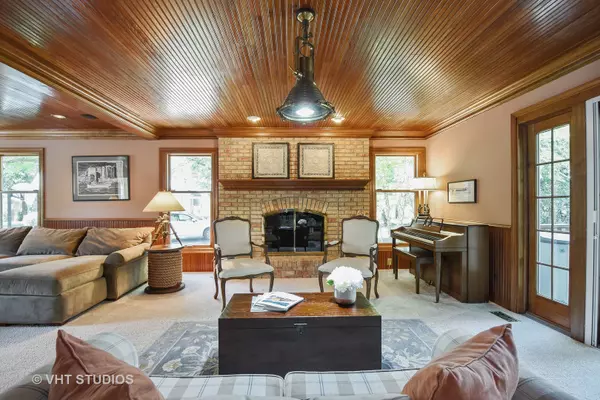$592,000
$639,000
7.4%For more information regarding the value of a property, please contact us for a free consultation.
23536 W Juniper Court Deer Park, IL 60010
4 Beds
3.5 Baths
3,188 SqFt
Key Details
Sold Price $592,000
Property Type Single Family Home
Sub Type Detached Single
Listing Status Sold
Purchase Type For Sale
Square Footage 3,188 sqft
Price per Sqft $185
Subdivision Deer Lake Meadows
MLS Listing ID 09937071
Sold Date 12/05/18
Style Georgian
Bedrooms 4
Full Baths 3
Half Baths 1
HOA Fees $10/ann
Year Built 1983
Annual Tax Amount $11,646
Tax Year 2016
Lot Size 0.840 Acres
Lot Dimensions 39X259X139X90X184X80X39
Property Description
Situated on peaceful cul de sac in Deer Lake Meadows, this stately Georgian is bathed in sunlight and offers a desirable open floorplan! Enormous eat-in kitchen with access to 2-tiered Trex deck and large private yard adjacent to forest preserve! Neutral decor, quartz counter tops, bead board ceilings, BRAND NEW WASHER/DRYER and finished walkout lower level with large rec / game room, dedicated exercise/fitness room, full bathroom and walk-in cedar closet! Large great room with gas fireplace and NEW CARPET SEPTEMBER 2018! Second floor features 4 large bedrooms, hall bath with double vanity and master suite with vaulted ceilings and luxe bath with separate Jacuzzi tub and shower! Ideally located within 8 minutes to Metra, shopping, restaurants and amenities!
Location
State IL
County Lake
Community Street Paved
Rooms
Basement Full, Walkout
Interior
Interior Features Hardwood Floors, First Floor Laundry
Heating Natural Gas, Forced Air, Baseboard, Indv Controls, Zoned
Cooling Central Air
Fireplaces Number 2
Fireplace Y
Appliance Double Oven, Microwave, Dishwasher, Refrigerator, Washer, Dryer, Disposal, Wine Refrigerator, Cooktop
Exterior
Exterior Feature Deck
Parking Features Attached
Garage Spaces 3.0
View Y/N true
Roof Type Shake
Building
Lot Description Cul-De-Sac, Nature Preserve Adjacent, Landscaped, Wooded
Story 2 Stories
Foundation Concrete Perimeter
Sewer Septic-Private
Water Private Well
New Construction false
Schools
Elementary Schools Arnett C Lines Elementary School
Middle Schools Barrington Middle School-Prairie
High Schools Barrington High School
School District 220, 220, 220
Others
HOA Fee Include Other
Ownership Fee Simple
Special Listing Condition None
Read Less
Want to know what your home might be worth? Contact us for a FREE valuation!

Our team is ready to help you sell your home for the highest possible price ASAP
© 2025 Listings courtesy of MRED as distributed by MLS GRID. All Rights Reserved.
Bought with Baird & Warner





