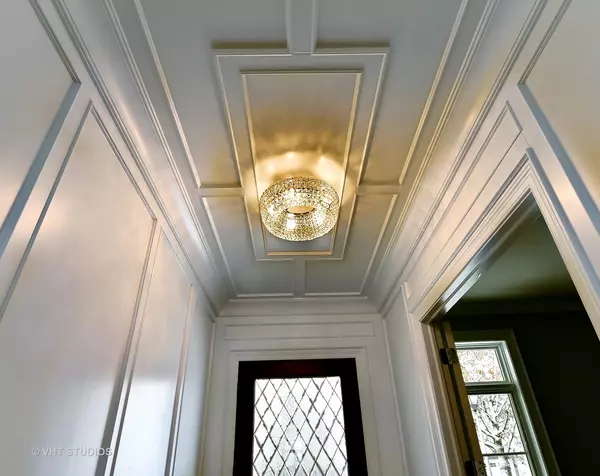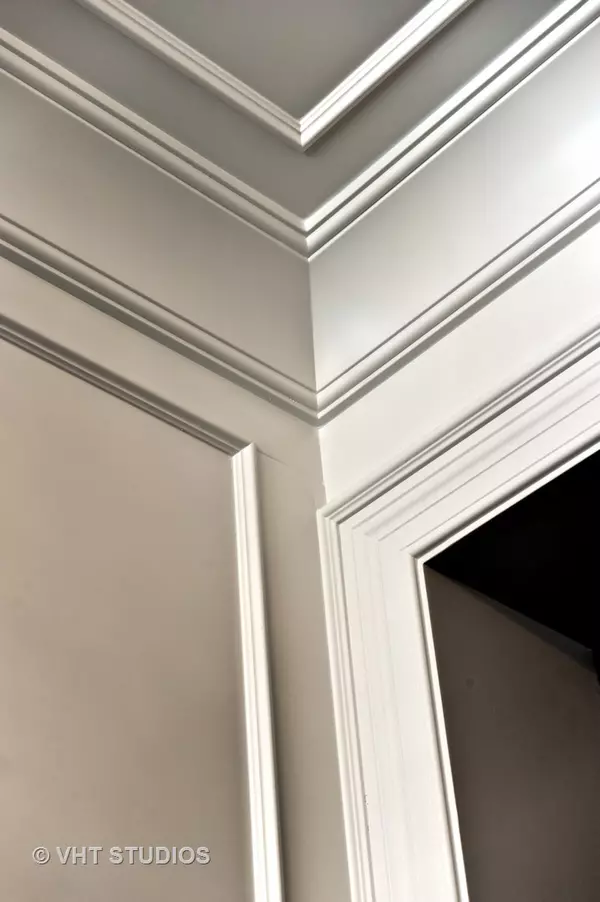$1,315,000
$1,315,000
For more information regarding the value of a property, please contact us for a free consultation.
211 W Grandview Street Elmhurst, IL 60126
5 Beds
4.5 Baths
4,184 SqFt
Key Details
Sold Price $1,315,000
Property Type Single Family Home
Sub Type Detached Single
Listing Status Sold
Purchase Type For Sale
Square Footage 4,184 sqft
Price per Sqft $314
MLS Listing ID 09926361
Sold Date 11/27/18
Bedrooms 5
Full Baths 4
Half Baths 1
Year Built 2018
Annual Tax Amount $7,676
Tax Year 2016
Lot Dimensions 52X165
Property Description
Fabulous new stone & brick Modern French Provincial home in Lincoln School location for your high end clients by premier builder DuPage Homes. The cutting edge design elements that DuPage Homes utilizes are rarely seen in many new builds today. He has gained a stellar reputation for unparalleled excellence in the personal hand crafting of every inch of his finely constructed homes.This elegant home is situated on one of Elmhurst's most coveted streets (Grandview St.) with low traffic flow which is only a short interior neighborhood block surrounded by other newer homes. Open floor plan w/wonderful great room/breakfast room kitchen area plus 1st Flr. study. Huge master suite, w/amazing bath & custom cabinetry in walk in closets. Enjoy entertaining around the exterior masonry fireplace. (pre-wired for outdoor electronics). 10'ceilings on 1st. Flr. 9' 2nd w/ vaulted ceilings in all bedrooms.
Location
State IL
County Du Page
Community Pool, Sidewalks, Street Lights, Street Paved
Rooms
Basement Full
Interior
Interior Features Bar-Wet, Hardwood Floors, Second Floor Laundry
Heating Natural Gas, Forced Air
Cooling Central Air
Fireplaces Number 2
Fireplaces Type Wood Burning, Gas Starter
Fireplace Y
Appliance Double Oven, Microwave, Dishwasher, High End Refrigerator, Washer, Dryer, Disposal, Stainless Steel Appliance(s), Wine Refrigerator, Cooktop, Built-In Oven, Range Hood
Exterior
Exterior Feature Patio, Storms/Screens, Outdoor Fireplace
Parking Features Attached
Garage Spaces 2.0
View Y/N true
Building
Story 2 Stories
Sewer Public Sewer
Water Lake Michigan
New Construction true
Schools
Elementary Schools Lincoln Elementary School
Middle Schools Bryan Middle School
High Schools York Community High School
School District 205, 205, 205
Others
HOA Fee Include None
Ownership Fee Simple
Special Listing Condition None
Read Less
Want to know what your home might be worth? Contact us for a FREE valuation!

Our team is ready to help you sell your home for the highest possible price ASAP
© 2025 Listings courtesy of MRED as distributed by MLS GRID. All Rights Reserved.
Bought with Keller Williams Chicago-Lincoln Park





