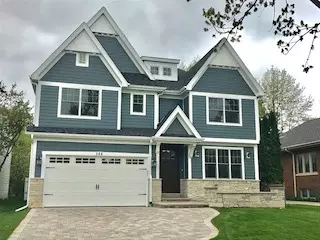$942,000
$949,000
0.7%For more information regarding the value of a property, please contact us for a free consultation.
741 S Saylor Avenue Elmhurst, IL 60126
5 Beds
4.5 Baths
3,500 SqFt
Key Details
Sold Price $942,000
Property Type Single Family Home
Sub Type Detached Single
Listing Status Sold
Purchase Type For Sale
Square Footage 3,500 sqft
Price per Sqft $269
MLS Listing ID 09897774
Sold Date 11/16/18
Style Contemporary
Bedrooms 5
Full Baths 4
Half Baths 1
Year Built 2018
Tax Year 2016
Lot Size 7,000 Sqft
Lot Dimensions 50X140
Property Description
Spring has sprung...Stunning new home by premier Elmhurst builder in sought after Lincoln School area. Home is located just blocks from The Prairie Path and Spring Road Business District and just a mile and a half from downtown Elmhurst. Hardie board and stone exterior. Hardwood floors throughout first floor and master bedroom. Custom cabinetry, granite or quartz countertops throughout, high decorative ceilings. Beautiful millwork throughout. Gourmet kitchen with stainless steel appliances, 4 great size bedrooms up, as well as one bedroom in the finished basement and 4 1/2 bathrooms. Full finished basement has plenty of space to unwind. Buyers can come in now and choose their finishes...from cabinets and hardware, lighting, paint colors, carpet and hardwood floor stain, tile, granite or quartz, and appliances. 5-6 months for delivery! All pictures are of builders previous homes.
Location
State IL
County Du Page
Rooms
Basement Full
Interior
Interior Features Bar-Wet, Hardwood Floors, Second Floor Laundry
Heating Natural Gas, Forced Air, Zoned
Cooling Central Air
Fireplaces Number 1
Fireplace Y
Appliance Range, Microwave, Dishwasher, High End Refrigerator, Freezer, Washer, Dryer, Disposal, Stainless Steel Appliance(s), Wine Refrigerator, Cooktop, Range Hood
Exterior
Parking Features Attached
Garage Spaces 2.0
View Y/N true
Roof Type Asphalt
Building
Story 2 Stories
Sewer Public Sewer
Water Lake Michigan
New Construction true
Schools
Elementary Schools Lincoln Elementary School
Middle Schools Bryan Middle School
High Schools York Community High School
School District 205, 205, 205
Others
HOA Fee Include None
Ownership Fee Simple
Special Listing Condition Home Warranty
Read Less
Want to know what your home might be worth? Contact us for a FREE valuation!

Our team is ready to help you sell your home for the highest possible price ASAP
© 2025 Listings courtesy of MRED as distributed by MLS GRID. All Rights Reserved.
Bought with Smothers Realty Group





