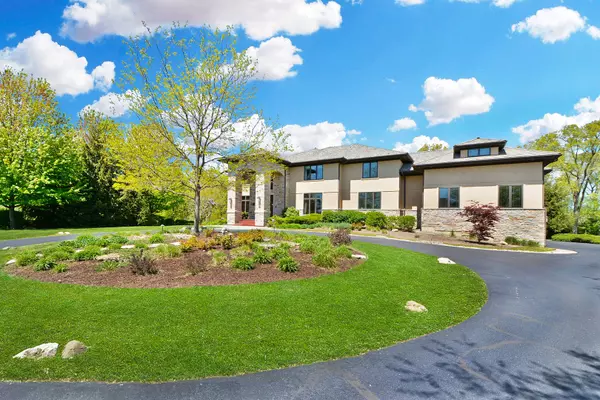$1,020,000
$1,099,000
7.2%For more information regarding the value of a property, please contact us for a free consultation.
10 W Peter Lane Hawthorn Woods, IL 60047
5 Beds
5 Baths
8,250 SqFt
Key Details
Sold Price $1,020,000
Property Type Single Family Home
Sub Type Detached Single
Listing Status Sold
Purchase Type For Sale
Square Footage 8,250 sqft
Price per Sqft $123
Subdivision Countryside Meadows
MLS Listing ID 11088228
Sold Date 10/18/21
Bedrooms 5
Full Baths 5
HOA Fees $83/ann
Year Built 2011
Annual Tax Amount $24,848
Tax Year 2020
Lot Size 1.454 Acres
Lot Dimensions 89X417X290X311
Property Description
Supreme luxury resonates throughout this custom built beauty loaded with architectural distinctions rarely found. Expansive home featuring dramatic exterior and interior appeal with pride in ownership and meticulous craftsmanship. The circular drive leads to a breathtaking estate-style facade and a large, attached 4 car garage. An impressive, 2-story foyer welcomes you to an open floor plan and the formal dining room, adorned with an elegant tray ceiling and oversized windows. This expansive Gourmet kitchen is a chef's dream featuring a huge island with breakfast bar, stainless steel appliances including a wine refrigerator, Silestone counters, stunning cabinetry, custom backsplash, pantry-closet, butler's pantry and an eating area that overlooks both the living room and deck. Bright, natural light from a wall of windows fills the extraordinary living room, complete with volume ceiling, stone fireplace, and built-in shelves. A convenient 2nd kitchen, private office, mud room, full bathroom and 10ft ceilings offer additional main level benefits, while the 2nd floor loft overlooking the family room leads to the advantageous 2nd level laundry room plus a bonus/5th bedroom with skylights. Retreat to a dreamy master suite including a dramatic tray ceiling, carpeted floor, walk-in closet and a spa-like master bathroom with his and hers sink and a Jacuzzi. Four additional bedrooms with generous spaciousness are waiting for your personalization. An entertainer's dream, this spacious full, finished walkout basement boasts a recreation room and family room with fireplace, wet-bar, play room, game room, wine cellar and full bathroom with extra-large steam shower. RTI home automation control for audio/lighting/movies is a dream! Enjoy stunning nature views from your screened-in porch, huge deck, or patio including an outdoor grill and pergola. Full irrigation control installed for outside landscaping! An enormous lot with ample privacy plus room for a pool or any other outdoor necessities that you would desire. No need to go anywhere else as everything you need is right here!
Location
State IL
County Lake
Rooms
Basement Full, Walkout
Interior
Interior Features Vaulted/Cathedral Ceilings, Bar-Wet, First Floor Laundry, First Floor Full Bath
Heating Natural Gas
Cooling Central Air
Fireplaces Number 3
Fireplace Y
Appliance Range, Microwave, Dishwasher, Refrigerator, Washer, Dryer, Disposal, Stainless Steel Appliance(s), Wine Refrigerator
Laundry Multiple Locations
Exterior
Exterior Feature Deck, Porch Screened, Storms/Screens, Outdoor Grill
Parking Features Attached
Garage Spaces 4.0
View Y/N true
Roof Type Other
Building
Story 2 Stories
Foundation Concrete Perimeter
Sewer Public Sewer
Water Public
New Construction false
Schools
Elementary Schools Fremont Elementary School
Middle Schools Fremont Middle School
High Schools Mundelein Cons High School
School District 79, 79, 120
Others
HOA Fee Include Other
Ownership Fee Simple w/ HO Assn.
Special Listing Condition None
Read Less
Want to know what your home might be worth? Contact us for a FREE valuation!

Our team is ready to help you sell your home for the highest possible price ASAP
© 2025 Listings courtesy of MRED as distributed by MLS GRID. All Rights Reserved.
Bought with Deborah Hathaway • Baird & Warner





