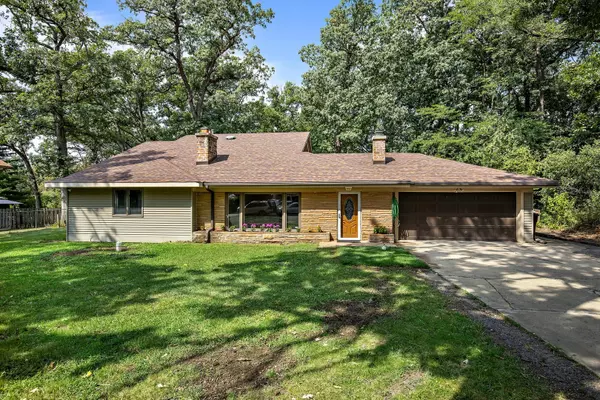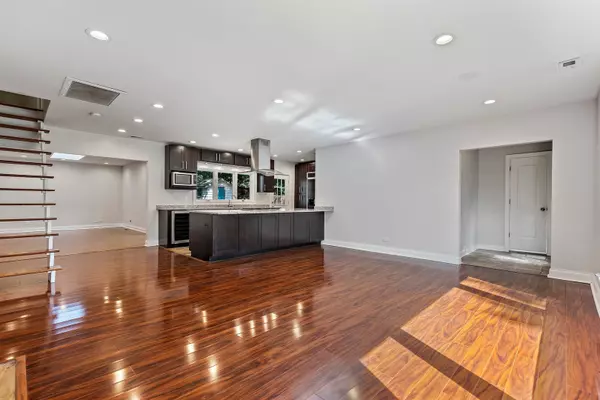$381,000
$399,900
4.7%For more information regarding the value of a property, please contact us for a free consultation.
4N164 Pine Grove Avenue Bensenville, IL 60106
4 Beds
2 Baths
2,083 SqFt
Key Details
Sold Price $381,000
Property Type Single Family Home
Sub Type Detached Single
Listing Status Sold
Purchase Type For Sale
Square Footage 2,083 sqft
Price per Sqft $182
Subdivision White Pines
MLS Listing ID 11210860
Sold Date 10/22/21
Style Ranch
Bedrooms 4
Full Baths 2
Year Built 1951
Annual Tax Amount $6,669
Tax Year 2020
Lot Size 0.368 Acres
Lot Dimensions 100 X 160
Property Description
4 beds/ 2 baths/ 2 car garage/ RANCH home on .37 UNINCORPORATED acre in White Pines! This home boasts OPEN CONCEPT completely rehabbed kitchen with dark wood cabinets and soft close drawers/ doors, wine fridge, granite countertops and upgraded appliances. Kitchen is OPEN to Living areas and has a HUGE ISLAND for entertaining. Large Master suite with cedar lined walk in closet as well as huge bathroom that has separate soaking tub and shower. 2nd and 3rd bedroom have gleaming wood floors and cedar lined closets and is located on main floor. 4th bedroom could be office/ playroom or even storage and is only room on 2nd level. Living room has beautiful wood burning fireplace, heated wood floors and opens to the kitchen. Dining room large enough for a 10 seat table with patio door to concrete deck. New in last couple of years AC unit (2018) roof (2020) washer and dryer (2020), dishwasher (2020) and new carpet in 4th bedroom (2021). Garage freshly painted and floor refinished. Concrete Driveway is AS IS. 3ft full crawl space, storage room, and Shed for extra storage. FENCED BACK YARD. Wonderful Home ready for a new family!
Location
State IL
County Du Page
Rooms
Basement None
Interior
Interior Features Hardwood Floors, First Floor Bedroom, First Floor Laundry, First Floor Full Bath, Walk-In Closet(s), Open Floorplan, Granite Counters, Separate Dining Room
Heating Natural Gas
Cooling Central Air
Fireplaces Number 1
Fireplaces Type Wood Burning
Fireplace Y
Appliance Range, Microwave, Dishwasher, High End Refrigerator, Washer, Dryer, Disposal, Wine Refrigerator, Range Hood
Laundry In Unit
Exterior
Exterior Feature Patio, Storms/Screens
Parking Features Attached
Garage Spaces 2.0
View Y/N true
Roof Type Asphalt
Building
Lot Description Fenced Yard
Story 1.5 Story
Sewer Public Sewer
Water Public
New Construction false
Schools
Elementary Schools W A Johnson Elementary School
Middle Schools Blackhawk Middle School
High Schools Fenton High School
School District 2, 2, 100
Others
HOA Fee Include None
Ownership Fee Simple
Special Listing Condition None
Read Less
Want to know what your home might be worth? Contact us for a FREE valuation!

Our team is ready to help you sell your home for the highest possible price ASAP
© 2025 Listings courtesy of MRED as distributed by MLS GRID. All Rights Reserved.
Bought with Patrick Filipek • Core Realty & Investments





