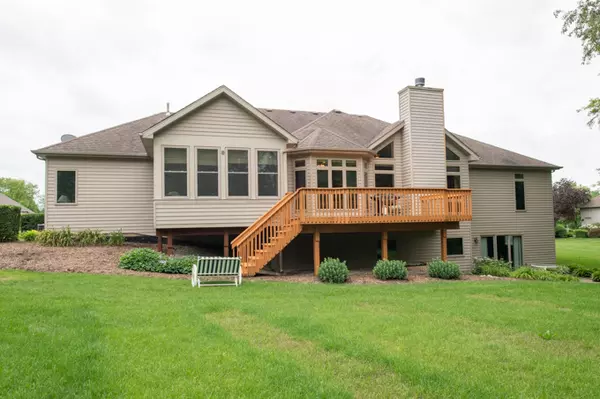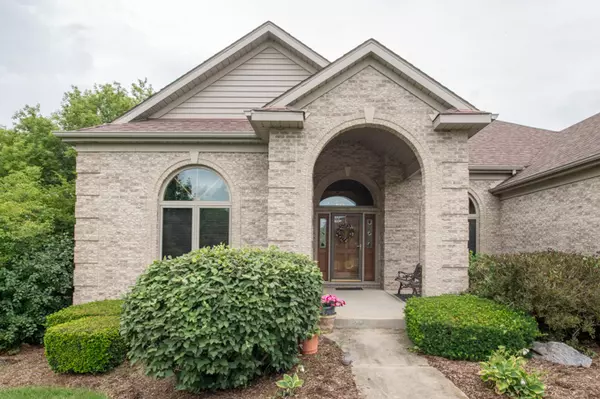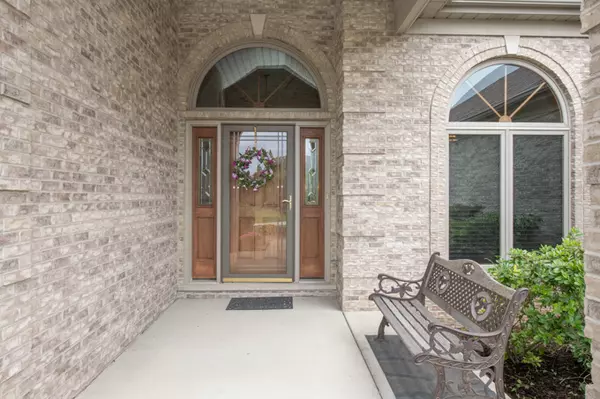$402,500
$410,000
1.8%For more information regarding the value of a property, please contact us for a free consultation.
10713 Red Hawk Lane Spring Grove, IL 60081
4 Beds
3.5 Baths
2,828 SqFt
Key Details
Sold Price $402,500
Property Type Single Family Home
Sub Type Detached Single
Listing Status Sold
Purchase Type For Sale
Square Footage 2,828 sqft
Price per Sqft $142
Subdivision The Preserve
MLS Listing ID 11146481
Sold Date 10/14/21
Style Traditional,Walk-Out Ranch
Bedrooms 4
Full Baths 3
Half Baths 1
HOA Fees $11/ann
Year Built 2002
Annual Tax Amount $11,304
Tax Year 2020
Lot Size 1.040 Acres
Lot Dimensions 45251
Property Description
Gorgeous expanded Barrington II model, brick ranch, on over 1 acre in beautiful Preserve Subdivision of Spring Grove -- so scenic here! Enter the arched front porch to an expansive foyer with hardwood floors. Adjacent is the formal dining room, and to the left is a spacious den perfect for movie night or an at home office. But the major first impression is the vaulted GREAT ROOM with floor to ceiling brick fireplace flanked by bright windows. This is gorgeous and a good layout for entertaining and family get togethers. The kitchen offers a bay window eating area, breakfast bar w/pendant lighting, and plenty of solid surface counters. Enter the bonus enclosed porch here, and to the large recently stained deck, all perfect for summer fun. The master bedroom is larger than others with cove ceiling and 2 walk-in closets. Private master bath, double sinks, separate tub and shower. Wander down the hall to 2 more spacious bedrooms, main hall bath also w/double sinks and a convenient first floor laundry/mud room just as you enter from the 3 car garage. The full basement offers an amazing amount of additional space w/a 3rd full bath, a 4th BR for guests, above ground windows and sliding door to cement patio. Don't miss that view of the back of the house to see how big this home is! These original owners added over $53k in builder upgrades here including the oak 6-panel doors, 42" cabinets w/crown molding, 42' fireplace, can lights and French doors in the den, 3 car side load garage - so much here. Come to see it today!
Location
State IL
County Mc Henry
Community Sidewalks, Street Lights, Street Paved
Rooms
Basement Full, English
Interior
Interior Features Vaulted/Cathedral Ceilings, Beamed Ceilings
Heating Natural Gas, Forced Air
Cooling Central Air
Fireplaces Number 1
Fireplaces Type Gas Log, Gas Starter
Fireplace Y
Appliance Microwave, Range, Dishwasher, Refrigerator
Laundry In Unit, Sink
Exterior
Exterior Feature Deck, Porch, Porch Screened
Parking Features Attached
Garage Spaces 3.0
View Y/N true
Roof Type Asphalt
Building
Lot Description Irregular Lot, Backs to Trees/Woods
Story 1 Story, Hillside
Sewer Septic-Private
Water Private Well
New Construction false
Schools
High Schools Richmond-Burton Community High S
School District 2, 2, 157
Others
HOA Fee Include Other
Ownership Fee Simple
Special Listing Condition None
Read Less
Want to know what your home might be worth? Contact us for a FREE valuation!

Our team is ready to help you sell your home for the highest possible price ASAP
© 2025 Listings courtesy of MRED as distributed by MLS GRID. All Rights Reserved.
Bought with Robert Dye • Coldwell Banker Realty





