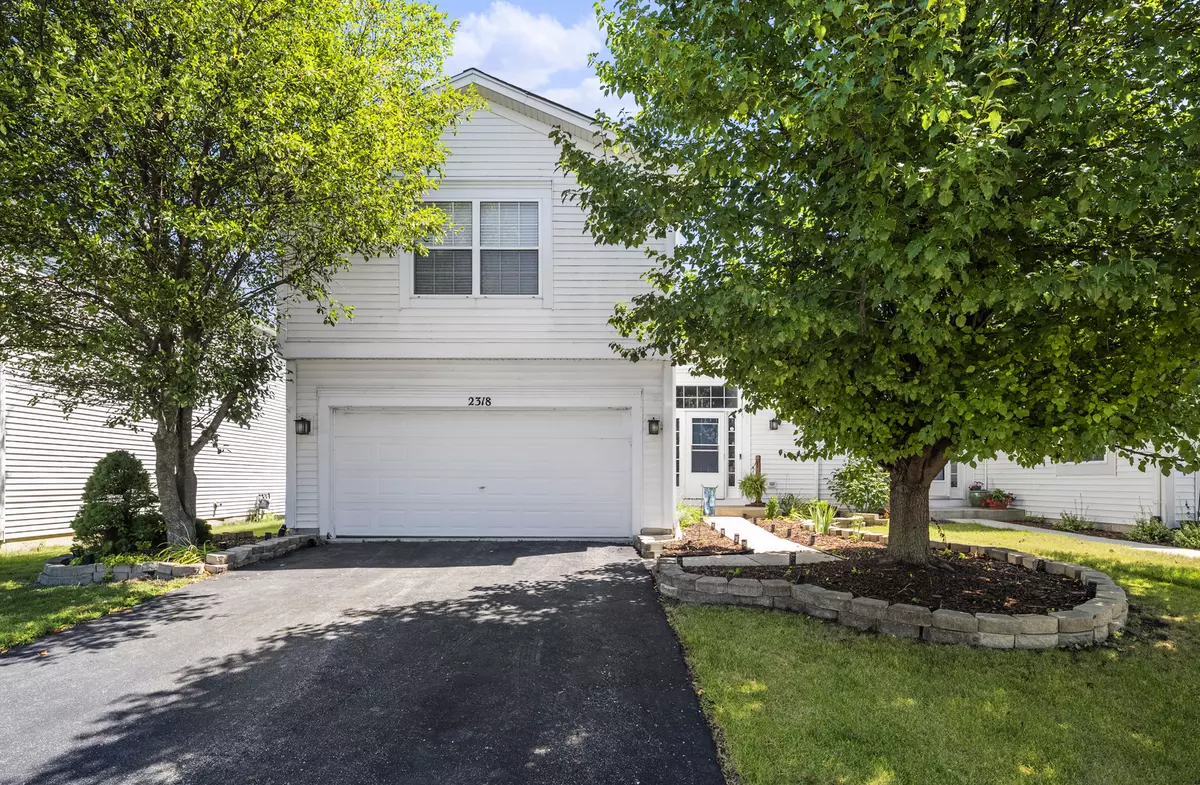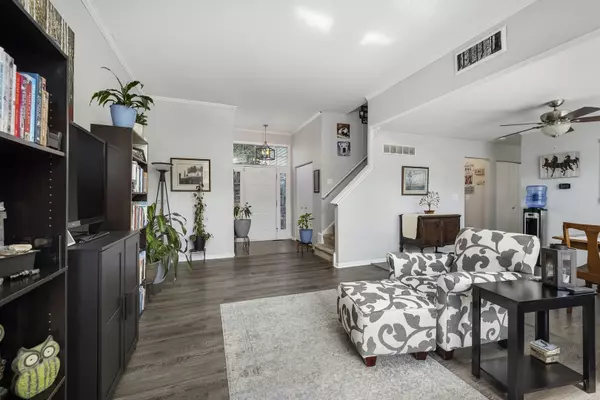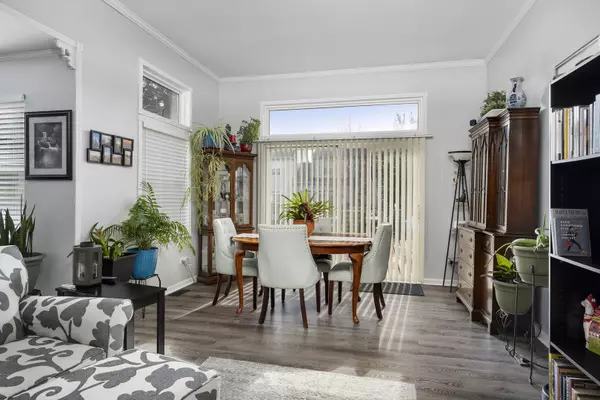$220,000
$205,000
7.3%For more information regarding the value of a property, please contact us for a free consultation.
2318 Carpenter Avenue Plainfield, IL 60586
3 Beds
1.5 Baths
1,500 SqFt
Key Details
Sold Price $220,000
Property Type Condo
Sub Type 1/2 Duplex
Listing Status Sold
Purchase Type For Sale
Square Footage 1,500 sqft
Price per Sqft $146
Subdivision Kendall Ridge
MLS Listing ID 11203465
Sold Date 10/19/21
Bedrooms 3
Full Baths 1
Half Baths 1
HOA Fees $16/ann
Year Built 2001
Annual Tax Amount $4,568
Tax Year 2020
Lot Dimensions 40.9X137.1X40.8X139.3
Property Description
**MULTIPLE OFFERS RECEIVED, HIGHEST & BEST DUE BY MONDAY 8/30/21 9PM**BEAUTIFUL, BRIGHT and WELL MAINTAINED 2 Story Duplex with Above Ground Swimming Pool in Kendall Ridge Subdivision Plainfield!! Open the door to Soaring 9'ceilings, NEW vinyl plank flooring throughout, freshly painted and 1500 square feet of Grand Living Space!! Main level features Gorgeous windows with an abundance of natural light, Crown molding, Bright Foyer leading to Sharp & Cozy Family room with Separate Dining Room, Gourmet Kitchen with SS appliances, closet pantry, white cabinets and plenty of counter space to prepare all your favorite meals! Laundry room located in kitchen closet equipped with Washer & Dryer and Powder room. 2nd Floor boasts Large Owner's Suite with walk-in closet, 2 additional Spacious bedrooms and Hallway Full Bath that has been updated! Full Unfinished Basement with framed rough-in bathroom is ideal for converting into additional living space!! 2 Car Garage, Fully Fenced in backyard with Above Ground Swimming Pool, Large Deck, Mature trees and Perfect Place to relax and enjoy time with Family and Friends. Plainfield School District, Close to Fabulous Shopping & Dining and less than 15 minutes from Downtown Plainfield. See It~Love It~Buy It!! Property being sold "AS IS"
Location
State IL
County Kendall
Rooms
Basement Full
Interior
Interior Features Wood Laminate Floors, First Floor Laundry, Laundry Hook-Up in Unit, Walk-In Closet(s), Ceilings - 9 Foot, Open Floorplan, Drapes/Blinds
Heating Natural Gas, Forced Air
Cooling Central Air
Fireplace N
Appliance Range, Dishwasher, Refrigerator, Washer, Dryer
Laundry Gas Dryer Hookup, In Kitchen
Exterior
Exterior Feature Deck, Porch, Above Ground Pool, Storms/Screens
Parking Features Attached
Garage Spaces 2.0
Pool above ground pool
Community Features Ceiling Fan, School Bus
View Y/N true
Roof Type Asphalt
Building
Lot Description Fenced Yard, Mature Trees, Streetlights
Foundation Concrete Perimeter
Sewer Public Sewer
Water Public
New Construction false
Schools
Elementary Schools Charles Reed Elementary School
Middle Schools Aux Sable Middle School
High Schools Plainfield South High School
School District 202, 202, 202
Others
Pets Allowed Cats OK, Dogs OK
HOA Fee Include Insurance
Ownership Fee Simple w/ HO Assn.
Special Listing Condition None
Read Less
Want to know what your home might be worth? Contact us for a FREE valuation!

Our team is ready to help you sell your home for the highest possible price ASAP
© 2025 Listings courtesy of MRED as distributed by MLS GRID. All Rights Reserved.
Bought with Joseluis Martinez • eXp Realty, LLC





