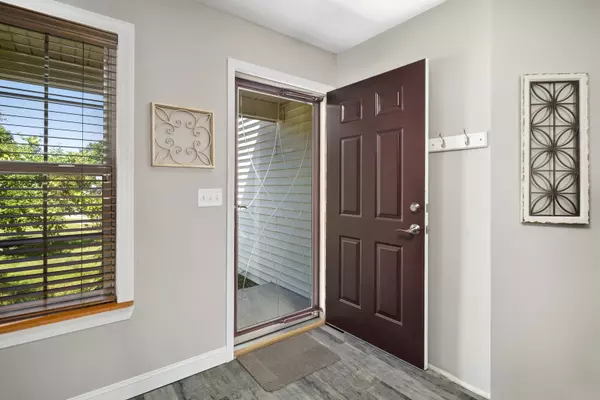$305,000
$299,900
1.7%For more information regarding the value of a property, please contact us for a free consultation.
6404 VALLEY RIDGE Drive Plainfield, IL 60586
3 Beds
2.5 Baths
1,972 SqFt
Key Details
Sold Price $305,000
Property Type Single Family Home
Sub Type Detached Single
Listing Status Sold
Purchase Type For Sale
Square Footage 1,972 sqft
Price per Sqft $154
Subdivision Caton Ridge
MLS Listing ID 11193902
Sold Date 10/08/21
Style Traditional
Bedrooms 3
Full Baths 2
Half Baths 1
HOA Fees $15/ann
Year Built 2005
Annual Tax Amount $5,654
Tax Year 2020
Lot Size 9,583 Sqft
Lot Dimensions 61.9X147.8X70.2X162.8
Property Description
BEAUTIFUL & WELL MAINTAINED 2 STORY HOME ON A CUL-DE-SAC WITH COVERED FRONT PORCH IN CATON RIDGE WEST SUBDIVISION PLAINFIELD!!! Over 1900 square feet of GRAND living space, Open the door to an inviting Family room with Unique tiled wood burning fireplace and NEW Wood Plank ceramic tile flooring throughout the main level. Updated Gourmet Kitchen boasts High-End SS appliances, NEW Corian counter-tops installed last week, Designer tile backsplash & wood closet pantry (adjacent to refrigerator) which will be installed by a reputable company for the NEW buyer, sample is displayed. Custom cabinetry with plenty of storage, NEW sink & faucet with Eat-In table space, Stylish Updated powder room off of kitchen. 2nd level boasts LARGE Owner's Suite with vaulted ceiling, Walk-In closet and Private Full bath, 2 additional bedrooms with Walk-In closets, Full Hallway Bath, Laundry Room with built in shelving and Bonus Loft which can be used in a variety of different ways to suit your lifestyle!! Full Partially Finished Basement, Custom Circular Bar with Granite counter-tops and built in sink. Pool table stays, Perfect for entertaining your Family & Friends!! 2 Car Garage, Fully fenced in yard with view of pond across the street. Beautifully landscaped with Gorgeous trees, Large concrete/brick patio, Swim Spa and Custom built Outdoor Shed!! Whole House Fan, water softener, Updated light fixtures, NEW Furnace/AC (2021) roof (2019)!! Close to parks, Fabulous Shopping & Dining and Plainfield Schools!! See It~Love It~BUY IT!! Start YOUR Memories HERE!!! Please Follow ALL CDC COVID-19 Guidelines when viewing.
Location
State IL
County Will
Community Park, Lake, Curbs, Sidewalks, Street Lights, Street Paved
Rooms
Basement Full
Interior
Interior Features Vaulted/Cathedral Ceilings, Second Floor Laundry, Walk-In Closet(s), Open Floorplan
Heating Natural Gas, Forced Air
Cooling Central Air
Fireplaces Number 1
Fireplaces Type Wood Burning
Fireplace Y
Appliance Range, Microwave, Dishwasher, Refrigerator, Stainless Steel Appliance(s), Water Softener Owned
Laundry Gas Dryer Hookup, In Unit
Exterior
Exterior Feature Patio, Porch, Hot Tub, Storms/Screens
Parking Features Attached
Garage Spaces 2.0
View Y/N true
Roof Type Asphalt
Building
Lot Description Cul-De-Sac, Fenced Yard, Sidewalks, Streetlights
Story 2 Stories
Foundation Concrete Perimeter
Sewer Public Sewer
Water Public
New Construction false
Schools
Elementary Schools Ridge Elementary School
Middle Schools Drauden Point Middle School
High Schools Plainfield South High School
School District 202, 202, 202
Others
HOA Fee Include Insurance
Ownership Fee Simple w/ HO Assn.
Special Listing Condition None
Read Less
Want to know what your home might be worth? Contact us for a FREE valuation!

Our team is ready to help you sell your home for the highest possible price ASAP
© 2025 Listings courtesy of MRED as distributed by MLS GRID. All Rights Reserved.
Bought with Ashanti Wilkins • Real People Realty, Inc.





